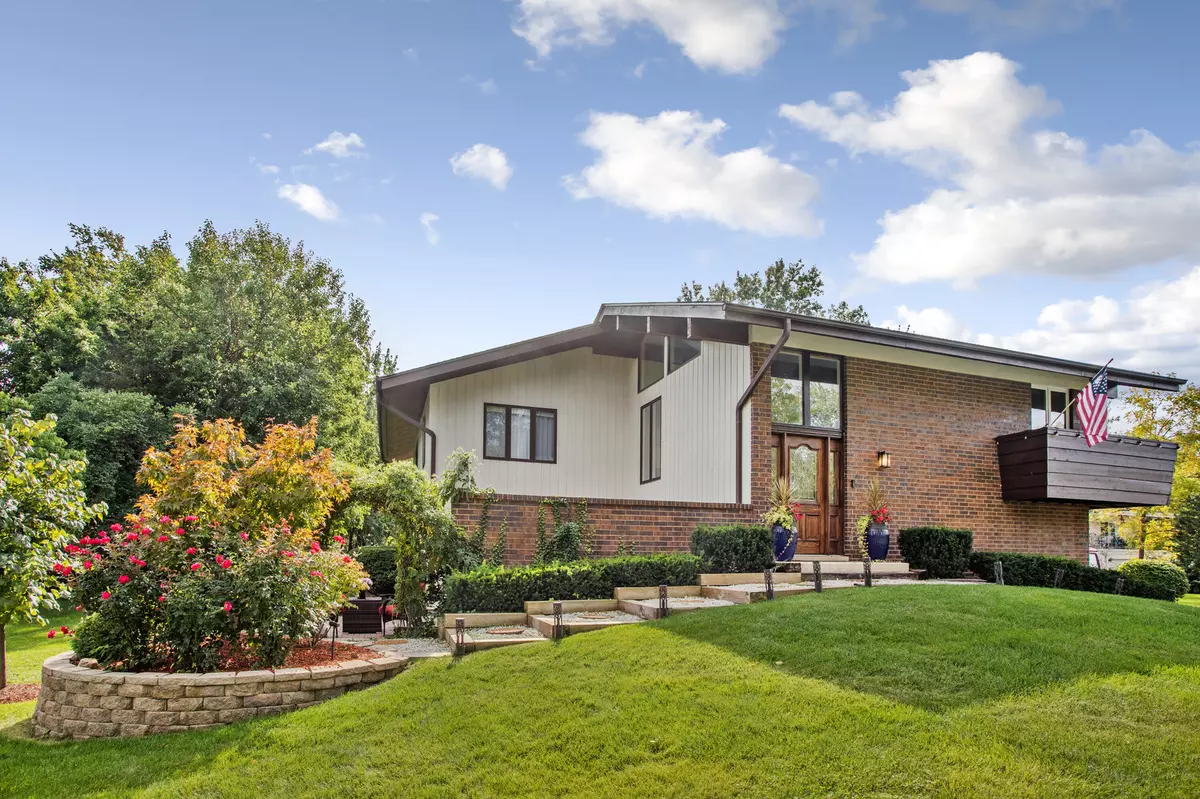$650,000
$695,000
6.5%For more information regarding the value of a property, please contact us for a free consultation.
22W725 Elmwood DR Glen Ellyn, IL 60137
5 Beds
3 Baths
3,130 SqFt
Key Details
Sold Price $650,000
Property Type Single Family Home
Sub Type Detached Single
Listing Status Sold
Purchase Type For Sale
Square Footage 3,130 sqft
Price per Sqft $207
Subdivision Arboretum Estates West
MLS Listing ID 11931575
Sold Date 02/07/24
Bedrooms 5
Full Baths 3
Year Built 1980
Annual Tax Amount $12,124
Tax Year 2022
Lot Size 0.647 Acres
Lot Dimensions 120X235
Property Description
Glen Ellyn Masterpiece! Outdoor lovers paradise. This modern one-of-a-kind custom home sits on a parklike 2/3 of an acre. 4 distinct outdoor living spaces, and enormous floor to ceiling windows make you feel one with nature as you look out over your manicured, massive flat front and back yards. Tons of natural sunlight pours into this home. All 5 Bedrooms are large and have ample closet spaces and great views. The modern eat in kitchen is updated with maple cabinets, granite countertops and SS appliances. The expansive upper deck can be accessed from the master suite and living/dining room area. The lower level has newly installed heated floors. It is currently set up with a large family room, an enormous bedroom, laundry room and a modest sized bedroom that could be set up as an office. Lower level has endless possibilities - leave as is, open it up as massive family/rec room, or very easily create an in-law suite. Outside- 3 huge sliding doors all lead to different patios for entertaining and relaxing. Very large front yard and wooded backyard with established vegetable gardens. Arboretum Estates West is a lovely neighborhood featuring large lots, custom homes, mature trees and no through traffic. Reasonable Unincorporated Glen Ellyn taxes- Well and Septic. Walk to College of DuPage, Glenbard South HS, and very close to both I-88 and I-355.
Location
State IL
County Du Page
Area Glen Ellyn
Rooms
Basement None
Interior
Interior Features Vaulted/Cathedral Ceilings, Hardwood Floors, Wood Laminate Floors, Heated Floors, First Floor Bedroom, First Floor Laundry, First Floor Full Bath, Built-in Features, Open Floorplan, Some Window Treatmnt, Dining Combo, Drapes/Blinds, Granite Counters, Separate Dining Room
Heating Natural Gas, Forced Air
Cooling Central Air
Fireplaces Number 1
Fireplaces Type Gas Starter
Equipment Water-Softener Owned, Ceiling Fan(s)
Fireplace Y
Appliance Range, Dishwasher, Refrigerator, Cooktop, Gas Cooktop, Gas Oven, Range Hood
Laundry In Unit, Laundry Closet, Sink
Exterior
Exterior Feature Deck, Patio
Parking Features Attached
Garage Spaces 2.0
Building
Lot Description Wooded
Sewer Septic-Private
Water Private Well
New Construction false
Schools
Elementary Schools Briar Glen Elementary School
Middle Schools Glen Crest Middle School
High Schools Glenbard South High School
School District 89 , 89, 87
Others
HOA Fee Include None
Ownership Fee Simple
Special Listing Condition None
Read Less
Want to know what your home might be worth? Contact us for a FREE valuation!

Our team is ready to help you sell your home for the highest possible price ASAP

© 2024 Listings courtesy of MRED as distributed by MLS GRID. All Rights Reserved.
Bought with Pat Murray • Berkshire Hathaway HomeServices Chicago

