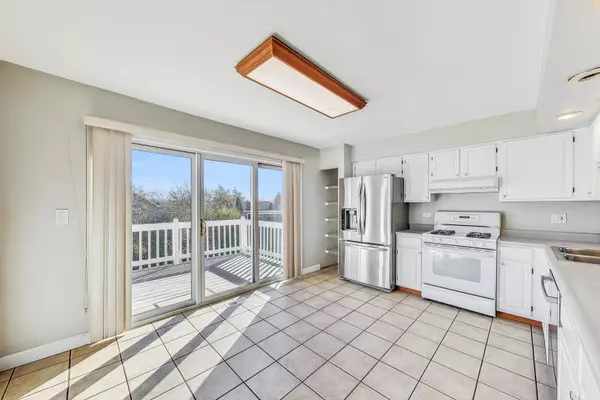$350,000
$350,000
For more information regarding the value of a property, please contact us for a free consultation.
1328 Aspen CT Elgin, IL 60120
4 Beds
3.5 Baths
1,895 SqFt
Key Details
Sold Price $350,000
Property Type Single Family Home
Sub Type Detached Single
Listing Status Sold
Purchase Type For Sale
Square Footage 1,895 sqft
Price per Sqft $184
Subdivision Country Brook
MLS Listing ID 11928973
Sold Date 02/12/24
Bedrooms 4
Full Baths 3
Half Baths 1
HOA Fees $7/ann
Year Built 1991
Annual Tax Amount $6,615
Tax Year 2022
Lot Dimensions 53X130X129X128
Property Description
Fantastic home nestled on a quite cul-de-sac located in the Country Brook subdivision . This 3bed, 3.5bath home features beautiful brazilian cherry hardwood floors throughout majority of main level, large eat-in kitchen with newer LG fridge, Bosch dishwasher, and 2 pantries for all your storage needs. Formal dining room/living room, cozy family room with a fireplace, and a powder room completes the main level. Upper level features a spacious primary bedroom with a private bath. Two additional nice size bedrooms share a hall bath. The finished walk-out basement featuring bamboo flooring, a full bath, and your laundry room. The finished lower level is a fantastic bonus to the home and can easily be set up as a 4th bedroom area if needed. The 2 car garage has electric added to have a Tesla charger. The huge back yard is a beautiful retreat for those nicer months. Includes a 2-tiered newer deck, a shed, and fully fenced in.
Location
State IL
County Cook
Area Elgin
Rooms
Basement Full
Interior
Heating Natural Gas, Forced Air
Cooling Central Air
Fireplaces Number 1
Fireplace Y
Appliance Range, Dishwasher, Refrigerator, Washer, Dryer
Exterior
Parking Features Attached
Garage Spaces 2.0
Community Features Sidewalks, Street Lights, Street Paved
Building
Lot Description Cul-De-Sac, Fenced Yard
Sewer Public Sewer
Water Public
New Construction false
Schools
Elementary Schools Lords Park Elementary School
Middle Schools Larsen Middle School
High Schools Elgin High School
School District 46 , 46, 46
Others
HOA Fee Include Insurance
Ownership Fee Simple
Special Listing Condition None
Read Less
Want to know what your home might be worth? Contact us for a FREE valuation!

Our team is ready to help you sell your home for the highest possible price ASAP

© 2024 Listings courtesy of MRED as distributed by MLS GRID. All Rights Reserved.
Bought with Kristi Spata • RE/MAX Central Inc.





