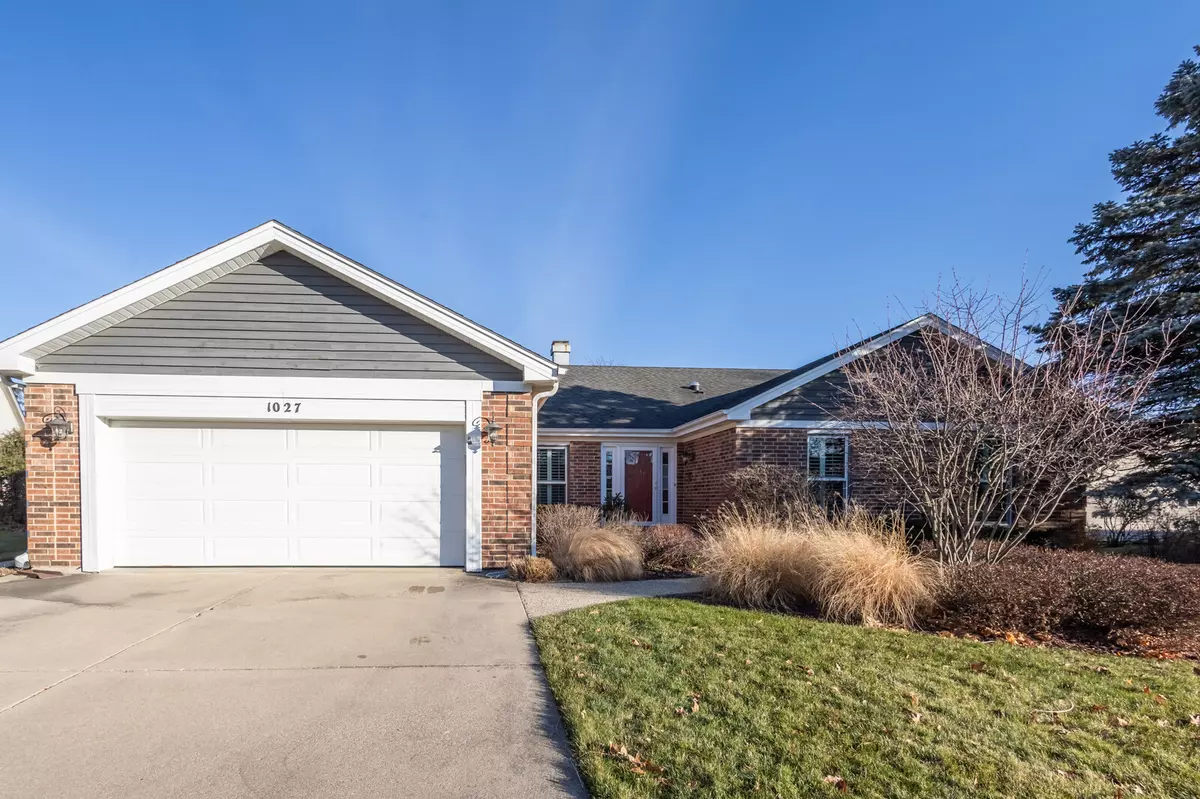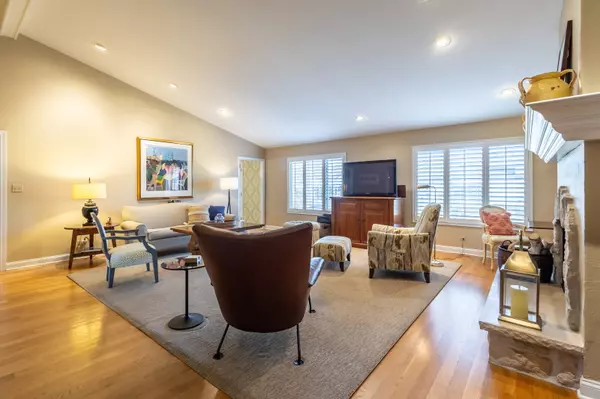$775,000
$775,000
For more information regarding the value of a property, please contact us for a free consultation.
1027 N Derbyshire AVE N Arlington Heights, IL 60004
4 Beds
2 Baths
2,358 SqFt
Key Details
Sold Price $775,000
Property Type Single Family Home
Sub Type Detached Single
Listing Status Sold
Purchase Type For Sale
Square Footage 2,358 sqft
Price per Sqft $328
Subdivision Carriage Walk
MLS Listing ID 11947070
Sold Date 02/23/24
Style Ranch
Bedrooms 4
Full Baths 2
Year Built 1985
Annual Tax Amount $12,086
Tax Year 2021
Lot Size 9,147 Sqft
Lot Dimensions 73X118
Property Description
CARRIAGE WALK * SPRAWLING RANCH * OPEN CONCEPT. This beautiful 4 bedroom home is tucked in a quiet cul-du-sac and offers excellent curb appeal. The newer front door leads into a gracious foyer. The open concept perfect for today's lifestyle. Great room features vaulted ceilings (original popcorn finish has been removed), custom fireplace and abundant windows. Hardwood floors are beautiful. The kitchen has a delightful French Country flair. High end appliances and stunning honed stone counters. Modifications to the original floor-plan really hit the mark. Larger master bedroom and bath - plus walk in closet. All baths updated in neutral tones. Truly lovely. All closest doors have been upgraded and have closet systems. Basement offers Rec Room and plenty of storage. Main level laundry and mud room. Lovely aggregate patio and the yard has mature landscape design plus sprinkler system. This home has been meticulously maintained and pride of ownership is clear. Carriage Walk remains a sought after neighborhood with Olive/South/Prospect schools. This home is special and ready for the next chapter.
Location
State IL
County Cook
Area Arlington Heights
Rooms
Basement Partial
Interior
Interior Features Vaulted/Cathedral Ceilings, Hardwood Floors, First Floor Laundry, Some Carpeting, Separate Dining Room
Heating Natural Gas, Forced Air
Cooling Central Air
Fireplaces Number 1
Fireplaces Type Gas Log
Fireplace Y
Appliance Microwave, Dishwasher, Refrigerator, Washer, Dryer, Disposal, Cooktop, Built-In Oven, Range Hood
Exterior
Exterior Feature Patio
Parking Features Attached
Garage Spaces 2.0
Community Features Park, Curbs, Sidewalks, Street Lights, Street Paved
Roof Type Asphalt
Building
Lot Description Cul-De-Sac, Irregular Lot
Sewer Public Sewer
Water Lake Michigan
New Construction false
Schools
Elementary Schools Olive-Mary Stitt School
Middle Schools South Middle School
High Schools Prospect High School
School District 25 , 25, 214
Others
HOA Fee Include None
Ownership Fee Simple
Special Listing Condition None
Read Less
Want to know what your home might be worth? Contact us for a FREE valuation!

Our team is ready to help you sell your home for the highest possible price ASAP

© 2025 Listings courtesy of MRED as distributed by MLS GRID. All Rights Reserved.
Bought with C. Steven Weirich • Compass





