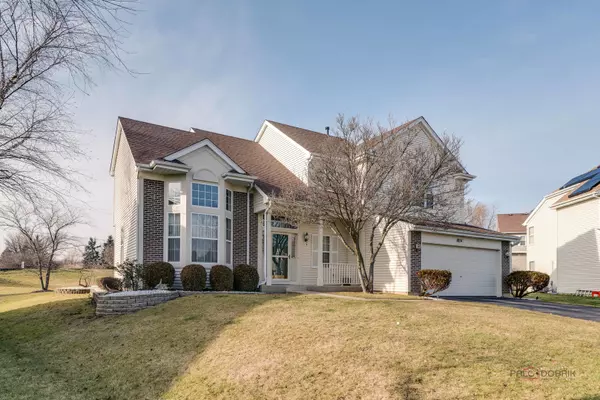$364,900
$364,900
For more information regarding the value of a property, please contact us for a free consultation.
1851 E Ivy CIR Lindenhurst, IL 60046
3 Beds
3.5 Baths
1,977 SqFt
Key Details
Sold Price $364,900
Property Type Single Family Home
Sub Type Detached Single
Listing Status Sold
Purchase Type For Sale
Square Footage 1,977 sqft
Price per Sqft $184
Subdivision Auburn Meadows
MLS Listing ID 11952292
Sold Date 02/29/24
Style Colonial,Contemporary
Bedrooms 3
Full Baths 3
Half Baths 1
Year Built 1995
Annual Tax Amount $9,266
Tax Year 2022
Lot Size 0.340 Acres
Lot Dimensions 35 X176 X 52 X 112 X 142
Property Description
Say hello to this sunny Starling model in Auburn Meadows. This one owner home is all ready for a new buyer to love as much as they have. Great oversize cul de sac lot with nice curb appeal that includes a backyard with brick patio and 10 x 14 storage shed with electric. Checkout the long driveway that was redone in 2021. Roof, siding and trim done in 2018. Exterior of home and shed freshly painted in 2023. Mature landscaping all around home with landscape lighting included. Enjoy the view from the front porch that welcomes you inside to the 2-story foyer and living room with tons of light and 2 story bay windows. Dining room combined with living room. Powder room off foyer plus large front closet. The family room and kitchen are perfect for everyday living. The cook can enjoy all the action from the kitchen that opens to sunny family room. The kitchen includes lots of counter top space and cabinets plus pantry closet. All appliances but please exclude the counter top microwave. Kitchen has room for a table that overlooks backyard and brick patio from slider. Laundry room includes washer, dryer, laundry sink and large closet. Make your way upstairs on the wide stairway with oak railings to find 3 bedrooms and a loft(possible 4th bedroom). The primary bedroom has a vaulted ceiling with 2 closets one WIC and one a double closet. The primary bath includes double vanity with separate tub and separate shower. Head down to the basement to find a fantastic rec room that includes a pool table that stays! There is a full bath and another finished room ready for whatever your needs might be. *Dart boards and lights in ceiling not included. Storage area in basement as well. *Include battery back up! Most of interior of home painted in 2023. Park in neighborhood for the little ones. If you like walks or bike rides nature is just down the road with Hastings Lake Forest Preserve. Show this home with confidence that it could be yours!
Location
State IL
County Lake
Area Lake Villa / Lindenhurst
Rooms
Basement Full
Interior
Interior Features Vaulted/Cathedral Ceilings, First Floor Laundry
Heating Natural Gas, Forced Air
Cooling Central Air
Equipment Ceiling Fan(s), Sump Pump
Fireplace N
Appliance Range, Dishwasher, Refrigerator, Washer, Dryer, Disposal
Laundry Sink
Exterior
Garage Attached
Garage Spaces 2.0
Community Features Park, Curbs, Sidewalks, Street Lights
Waterfront false
Roof Type Asphalt
Building
Lot Description Cul-De-Sac
Sewer Public Sewer
Water Public
New Construction false
Schools
High Schools Lakes Community High School
School District 34 , 34, 117
Others
HOA Fee Include None
Ownership Fee Simple w/ HO Assn.
Special Listing Condition None
Read Less
Want to know what your home might be worth? Contact us for a FREE valuation!

Our team is ready to help you sell your home for the highest possible price ASAP

© 2024 Listings courtesy of MRED as distributed by MLS GRID. All Rights Reserved.
Bought with Jodi Cinq-Mars • Keller Williams North Shore West





