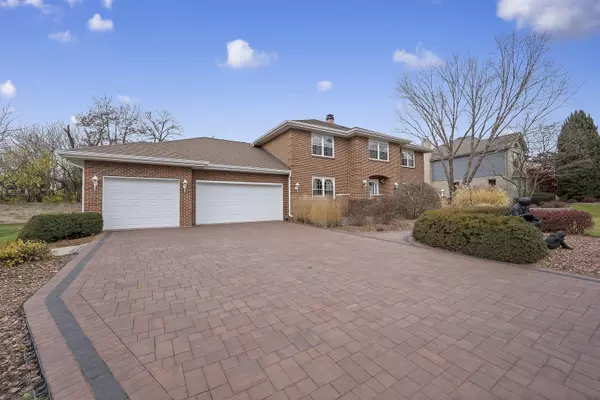$710,000
$699,900
1.4%For more information regarding the value of a property, please contact us for a free consultation.
9012 Tara Hill RD Darien, IL 60561
5 Beds
3.5 Baths
4,169 SqFt
Key Details
Sold Price $710,000
Property Type Single Family Home
Sub Type Detached Single
Listing Status Sold
Purchase Type For Sale
Square Footage 4,169 sqft
Price per Sqft $170
MLS Listing ID 11937891
Sold Date 03/25/24
Bedrooms 5
Full Baths 3
Half Baths 1
Year Built 1996
Annual Tax Amount $15,303
Tax Year 2022
Lot Size 0.310 Acres
Lot Dimensions 100X135
Property Description
Custom Built TRUE Private In-Law Suite Rare opportunity! This solid brick 2 story home is INCREDIBLE with an expansive floorplan that includes an In-Law Suite living quarters with private exterior access, 4,169 SF of ABOVE GRADE living area including the First & Second Floors, 5 Bedrooms, 3 Full Bathrooms & 1 Half Bathroom (Full Bath AND Half Bath on the first floor), oversized 3 car garage, wonderful & bright living spaces, PRIVATE BACKYARD views backing up to a forest preserve & park, FULL unfinished basement (an additional 2,557 SF of future living space) roughed for future bathroom, newer Roof/Gutters/Soffit (2015), newer Windows (2014), newer mechanicals; 2 Furnaces & 2 AC Units ZONED (2016), 2 newer 50Gallon Hot Water Tanks (2018), 2 new garage doors & new garage door openers (2020), convenient sprinkler system, stone paver front porch AND stone paver back patio, and many more updates! This home is perfect for entertaining and everyday living. A large entryway greets you upon entering with 2 closets, bright living room, dining room off the kitchen, 5th bedroom, and vaulted ceiling family room with gas fireplace and skylights. Open layout kitchen with large island, updated quartz countertops, all lower cabinets with pullout drawers, Bosch dishwasher, gas cooktop, double wall ovens, microwave hood, kitchen eating area overlooking the back yard, passthrough to the dining room, and walkout to the beautiful stone paver patio with stunning private backyard views of the Nature Preserve with Walking Trails & Park. Enter the In-Law suite of the home through the First Floor mud room with private exterior access. In-law arrangement suite includes a spacious living area/office with wet bar & cabinetry, large closet, SEPERATE bedroom with large closet, and full ensuite bathroom with walk-in shower & linen closet (handicap accessible with wide entrances). First Floor includes a mudroom off the 3 car garage and exterior access garage service door. Bright family room is open to the kitchen and features custom shelving flanking the fireplace and vaulted ceiling with skylights. Second floor features a large Primary Suite with expanded walk-in closet and large bathroom suite with double sink vanity, walk-in shower, jetted tub, and private water closet. Second floor includes 2 additional large scale bedrooms all with large closets, a linen closet, and large hallway bathroom with double sink vanity and bathtub shower. Laundry Room is conveniently located on the second floor with washer/dryer and cabinetry. Rare FULL unfinished basement is ready for your ideas and includes deep pour with high ceilings, rough for a future full bathroom, and sink. This home has been meticulously maintained and all major upgrades have been completed!! You won't find another home with this square footage, amazing layout, & SO MANY RECENT UPDATES in this price point. Wonderful neighborhood and community WITHOUT an HOA (fences are allowed within local city guidelines). Concord Elementary, Cass Jr High, & Hinsdale South HS. Welcome Home!
Location
State IL
County Dupage
Area Darien
Rooms
Basement Full
Interior
Interior Features Vaulted/Cathedral Ceilings, Skylight(s), Hardwood Floors, First Floor Bedroom, In-Law Arrangement, Second Floor Laundry, First Floor Full Bath, Built-in Features, Walk-In Closet(s), Open Floorplan, Drapes/Blinds, Separate Dining Room, Pantry
Heating Natural Gas, Forced Air, Sep Heating Systems - 2+, Zoned
Cooling Central Air, Zoned
Fireplaces Number 1
Fireplaces Type Gas Starter
Equipment Humidifier, Sump Pump, Sprinkler-Lawn, Water Heater-Gas
Fireplace Y
Appliance Double Oven, Microwave, Dishwasher, Refrigerator, Washer, Dryer, Disposal, Gas Cooktop
Laundry In Unit, Sink
Exterior
Exterior Feature Brick Paver Patio, Storms/Screens
Parking Features Attached
Garage Spaces 3.0
Community Features Park, Curbs, Sidewalks, Street Paved
Roof Type Asphalt
Building
Lot Description Nature Preserve Adjacent, Landscaped, Backs to Trees/Woods, Sidewalks
Sewer Public Sewer
Water Lake Michigan, Public
New Construction false
Schools
Elementary Schools Concord Elementary School
Middle Schools Cass Junior High School
High Schools Hinsdale South High School
School District 63 , 63, 86
Others
HOA Fee Include None
Ownership Fee Simple
Special Listing Condition None
Read Less
Want to know what your home might be worth? Contact us for a FREE valuation!

Our team is ready to help you sell your home for the highest possible price ASAP

© 2025 Listings courtesy of MRED as distributed by MLS GRID. All Rights Reserved.
Bought with James Salazar • Keller Williams ONEChicago





