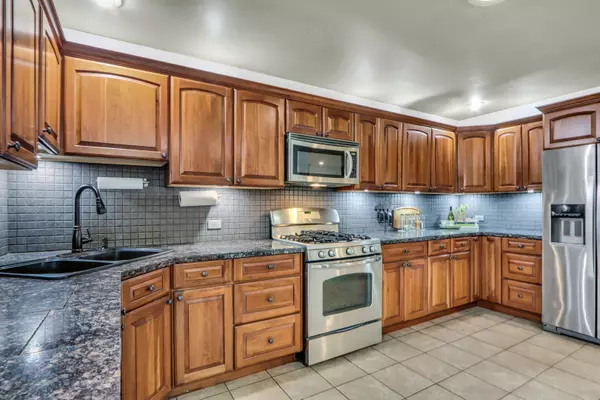$480,000
$470,000
2.1%For more information regarding the value of a property, please contact us for a free consultation.
15632 Birchwood LN Libertyville, IL 60048
3 Beds
3.5 Baths
1,726 SqFt
Key Details
Sold Price $480,000
Property Type Single Family Home
Sub Type Detached Single
Listing Status Sold
Purchase Type For Sale
Square Footage 1,726 sqft
Price per Sqft $278
Subdivision Countryside Manor
MLS Listing ID 11988954
Sold Date 03/26/24
Style Ranch
Bedrooms 3
Full Baths 3
Half Baths 1
Year Built 1964
Annual Tax Amount $8,045
Tax Year 2022
Lot Size 0.450 Acres
Lot Dimensions 100X198
Property Description
Absolutely beautiful SPRAWLING RANCH with massive addition! Great sized kitchen with SS appliances and generous room for a potential center island! Wait until you see the TREMENDOUS dining/ living area! Use this space to fit your lifestyle! Incredible primary suite with private bath and walk-in closet! Need and extra 1600 sq ft of Finished basement with an extra full bath? Come take a look! Everyone needs a mud room/laundry! We've got an exceptional one! HUGE backyard deck for some awesome BBQ and picnic times! Let the pups run free in the fenced yard! The possibilities are endless. Located on .45 acres in Countryside Manor. Wait until you see how gorgeous this home is! 2.5 car garage! Just painted with hardwood throughout most of the home! Pride of Ownership apparent here. Comfortable, Libertyville living! Oak Grove Schools! *Please ask your agent about flood insurance quote for $469.22/ year under additional info with Kevin Boggs from Goosehead Insurance*
Location
State IL
County Lake
Area Green Oaks / Libertyville
Rooms
Basement Full
Interior
Interior Features Hardwood Floors, First Floor Bedroom, First Floor Laundry, First Floor Full Bath, Walk-In Closet(s)
Heating Natural Gas, Forced Air
Cooling Central Air
Equipment CO Detectors, Sump Pump, Generator
Fireplace N
Appliance Range, Microwave, Dishwasher, Refrigerator, Washer, Dryer, Stainless Steel Appliance(s)
Laundry Gas Dryer Hookup
Exterior
Exterior Feature Deck, Porch, Storms/Screens
Garage Attached
Garage Spaces 2.5
Community Features Park, Street Paved
Waterfront false
Roof Type Asphalt
Building
Lot Description Fenced Yard, Landscaped
Sewer Public Sewer
Water Public
New Construction false
Schools
Elementary Schools Oak Grove Elementary School
Middle Schools Oak Grove Elementary School
School District 68 , 68, 128
Others
HOA Fee Include None
Ownership Fee Simple
Special Listing Condition None
Read Less
Want to know what your home might be worth? Contact us for a FREE valuation!

Our team is ready to help you sell your home for the highest possible price ASAP

© 2024 Listings courtesy of MRED as distributed by MLS GRID. All Rights Reserved.
Bought with Matthew Lawrence • RE/MAX Showcase





