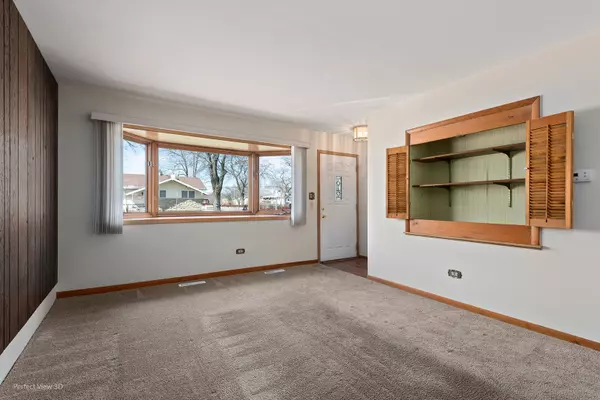$249,900
$249,900
For more information regarding the value of a property, please contact us for a free consultation.
2041 Kingston RD Waukegan, IL 60087
3 Beds
1.5 Baths
2,063 SqFt
Key Details
Sold Price $249,900
Property Type Single Family Home
Sub Type Detached Single
Listing Status Sold
Purchase Type For Sale
Square Footage 2,063 sqft
Price per Sqft $121
Subdivision Castle Crest
MLS Listing ID 12007711
Sold Date 04/26/24
Style Ranch
Bedrooms 3
Full Baths 1
Half Baths 1
Year Built 1963
Annual Tax Amount $3,882
Tax Year 2022
Lot Size 8,537 Sqft
Lot Dimensions 8520
Property Description
Exceptionally well maintained Brick Ranch Style House in a Great Location easily describes this Gem-of-a-Home! COME HOME each day to your 3 Bedroom, 1.1 Bathroom, with a HUGE 26X21 Finished Basement within a professionally manicured Fenced in Lot. The Spacious Kitchen has plenty of counter top, along with custom cabinets, and eating area to cook for a large family! The EXTENDED 26X21 Family Room in the lower level is the length of the home! Additional rooms privately reserved for laundry, and another room for 20X7 storage! The fenced in Lot has a great open area for kids, pets or for entertaining larger groups! This home has had the loving care of the original owner, who has updated it with: 2015 Roof, 2014 Furnace, A/C, Water Heater, 2019 BOTH Bathroom Renovated, 2023 Kitchen Flooring, 2020 Carpet, and 2019 Interior Paint just to name a few! It is conveniently within walking distance to schools, AMAZING Bevier Park with access to basketball, tennis & pickle ball courts, baseball, playground, and close to golf course, Illinois Beach Nature Preserve as well as shopping and the I-94 corridor. You will be proud to call this your home! A must see!
Location
State IL
County Lake
Area Park City / Waukegan
Rooms
Basement Full
Interior
Interior Features Wood Laminate Floors, First Floor Bedroom, First Floor Full Bath
Heating Natural Gas, Forced Air
Cooling Central Air
Equipment Ceiling Fan(s), Sump Pump
Fireplace N
Appliance Range, Microwave, Dishwasher, Refrigerator, Freezer, Washer, Dryer
Laundry Sink
Exterior
Exterior Feature Patio
Parking Features Attached
Garage Spaces 1.0
Community Features Park, Tennis Court(s), Curbs, Street Lights, Street Paved
Roof Type Asphalt
Building
Lot Description Corner Lot, Fenced Yard, Landscaped, Park Adjacent, Mature Trees
Sewer Public Sewer
Water Lake Michigan, Public
New Construction false
Schools
Elementary Schools H R Mccall Elementary School
Middle Schools Jack Benny Middle School
High Schools Waukegan High School
School District 60 , 60, 60
Others
HOA Fee Include None
Ownership Fee Simple
Special Listing Condition None
Read Less
Want to know what your home might be worth? Contact us for a FREE valuation!

Our team is ready to help you sell your home for the highest possible price ASAP

© 2024 Listings courtesy of MRED as distributed by MLS GRID. All Rights Reserved.
Bought with Dennis Degelmann • Greystone Realty





