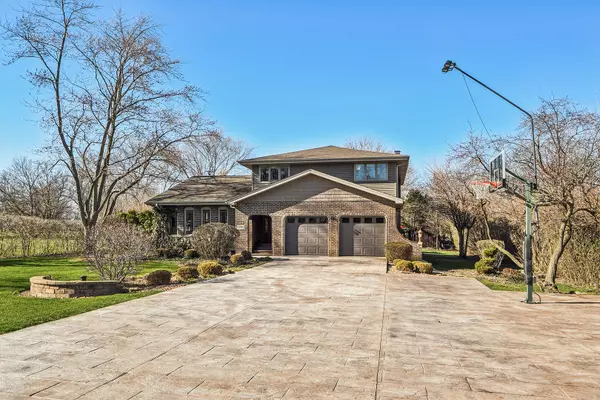$495,000
$479,900
3.1%For more information regarding the value of a property, please contact us for a free consultation.
6200 Kimberly DR Tinley Park, IL 60477
4 Beds
3.5 Baths
3,058 SqFt
Key Details
Sold Price $495,000
Property Type Single Family Home
Sub Type Detached Single
Listing Status Sold
Purchase Type For Sale
Square Footage 3,058 sqft
Price per Sqft $161
Subdivision Kimberly Heights
MLS Listing ID 12023617
Sold Date 05/17/24
Bedrooms 4
Full Baths 3
Half Baths 1
Year Built 1976
Annual Tax Amount $10,746
Tax Year 2022
Lot Dimensions 100X300
Property Description
Welcome to your new 4-bedroom, 3.1-bath haven in Tinley Park, where summertime fun awaits in your backyard oasis! Step through the oversized foyer into your choice of relaxation spots: the inviting living room or cozy family room. Conveniently located off the foyer, a powder room is ready for guests. Bask in natural light streaming through the large living room's wall of windows, complemented by fresh new flooring. A few steps up lead to the dining area and kitchen, where stainless steel appliances await the family chef amidst ample cabinets and counterspace. Enjoy casual meals in the breakfast nook overlooking the deck. Descend to the spacious family room, complete with a fireplace and glass doors providing easy backyard access. Perfect for family gatherings, this room offers ample space for entertainment. Adjacent to the 2-car garage, a mudroom awaits storage needs and can easily convert to a laundry room. Upstairs, discover four generous bedrooms boasting new flooring. The bedroom wing includes two linen closets and a large hall bath with a raised vanity. The primary suite ensures privacy with its own bath. The basement beckons with a recreation room primed for at-home movie nights and family hangouts, offering potential for related living with a full bath. Abundant storage space is readily available. Step outside to your summer retreat, featuring a spacious deck overlooking the backyard oasis. Dive into the large in-ground heated pool equipped with a slide and basketball hoop. Adjacent, a structure awaits for small group gatherings, providing a perfect break from poolside fun. Plenty of yard space remains for pets and play, with room for a playset. This home boasts recent updates including a new furnace and AC in 2020, roof, siding, and gutters in 2019, and windows in 2018. Additional highlights include a professionally painted interior, new floors in the living room and bedrooms, and a freshly painted garage with a new epoxy floor. The extra long and wide stamped driveway can accommodate all your vehicles. With dual water supplies (city/Lake Michigan and well) for outside usage, this home offers convenience and comfort. Don't miss out on this opportunity for stylish living in Tinley Park. Don't delay. Show today!!!!!
Location
State IL
County Cook
Area Tinley Park
Rooms
Basement Full
Interior
Interior Features Vaulted/Cathedral Ceilings, Hardwood Floors, Wood Laminate Floors
Heating Natural Gas, Forced Air
Cooling Central Air
Fireplaces Number 1
Fireplace Y
Appliance Range, Microwave, Dishwasher, Refrigerator, Washer, Dryer, Gas Oven
Exterior
Parking Features Attached
Garage Spaces 2.0
Building
Sewer Public Sewer
Water Lake Michigan, Private Well
New Construction false
Schools
School District 145 , 145, 228
Others
HOA Fee Include None
Ownership Fee Simple
Special Listing Condition None
Read Less
Want to know what your home might be worth? Contact us for a FREE valuation!

Our team is ready to help you sell your home for the highest possible price ASAP

© 2024 Listings courtesy of MRED as distributed by MLS GRID. All Rights Reserved.
Bought with Colleen Basinski • Real Broker, LLC





