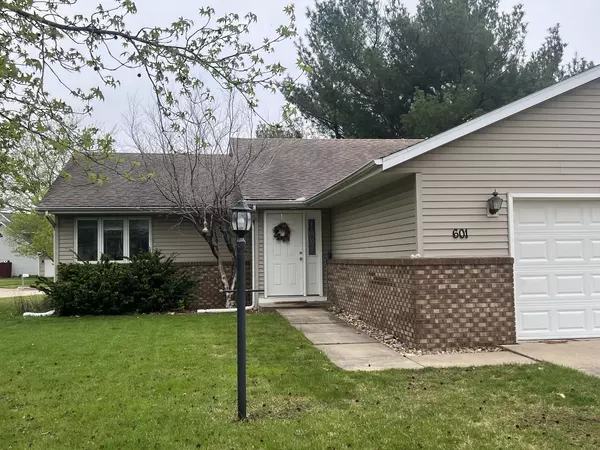$240,000
$240,000
For more information regarding the value of a property, please contact us for a free consultation.
601 Bellerieve DR Champaign, IL 61822
3 Beds
2 Baths
1,490 SqFt
Key Details
Sold Price $240,000
Property Type Single Family Home
Sub Type Detached Single
Listing Status Sold
Purchase Type For Sale
Square Footage 1,490 sqft
Price per Sqft $161
Subdivision Westlake
MLS Listing ID 12035915
Sold Date 06/10/24
Style Ranch
Bedrooms 3
Full Baths 2
Year Built 1990
Annual Tax Amount $4,234
Tax Year 2022
Lot Dimensions 43 X 76 X 106 X 73 X 115
Property Description
How often can you find a home on a corner lot with the park in your backyard? Soaring cathedral ceilings and the sunlight filled home make this a must see. Newer quartz counter tops, stylish backsplash and painted cabinets with new knobs make the galley kitchen so appealing. Seller has loved the stainless slide in induction oven/range, stainless dishwasher and refrigerator are newer too. Enjoy your morning coffee in the cozy eat in kitchen or gather in the larger dining space with sliding doors leading to the vast park view. Living area is great for family and game time. On the opposite end of the home are the sleeping quarters with the nice sized primary bedroom, bath and a walk in closet. Two more generous bedrooms and one bedroom does lead into the shared guest bath. Extra storage room is very versatile. Two car garage with attic storage. Ending the day on the back deck watching the panoramic sunset these warmer days will be so relaxing.
Location
State IL
County Champaign
Area Champaign, Savoy
Rooms
Basement None
Interior
Interior Features Vaulted/Cathedral Ceilings, Wood Laminate Floors, First Floor Bedroom, First Floor Laundry, First Floor Full Bath
Heating Natural Gas, Forced Air
Cooling Central Air
Equipment TV-Cable, CO Detectors, Ceiling Fan(s)
Fireplace N
Appliance Range, Dishwasher, Refrigerator, Disposal, Range Hood
Exterior
Exterior Feature Deck
Parking Features Attached
Garage Spaces 2.0
Community Features Park, Curbs, Sidewalks, Street Lights, Street Paved
Roof Type Asphalt
Building
Lot Description Corner Lot, Park Adjacent
Sewer Public Sewer
Water Public
New Construction false
Schools
Elementary Schools Unit 4 Of Choice
Middle Schools Champaign/Middle Call Unit 4 351
High Schools Centennial High School
School District 4 , 4, 4
Others
HOA Fee Include None
Ownership Fee Simple
Special Listing Condition None
Read Less
Want to know what your home might be worth? Contact us for a FREE valuation!

Our team is ready to help you sell your home for the highest possible price ASAP

© 2025 Listings courtesy of MRED as distributed by MLS GRID. All Rights Reserved.
Bought with Reggie Taylor • Coldwell Banker R.E. Group





