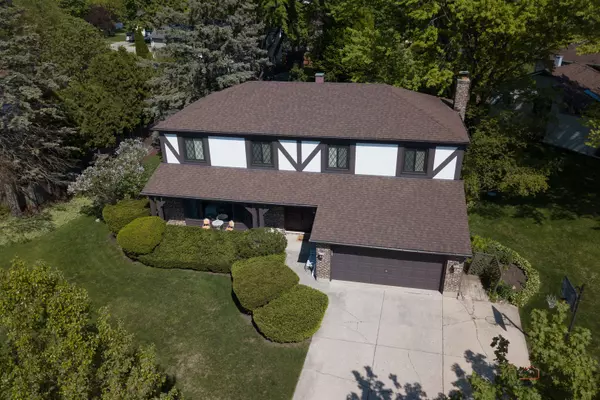$615,000
$625,000
1.6%For more information regarding the value of a property, please contact us for a free consultation.
908 Dawes ST Libertyville, IL 60048
5 Beds
2.5 Baths
2,538 SqFt
Key Details
Sold Price $615,000
Property Type Single Family Home
Sub Type Detached Single
Listing Status Sold
Purchase Type For Sale
Square Footage 2,538 sqft
Price per Sqft $242
Subdivision Cambridge
MLS Listing ID 12035546
Sold Date 06/21/24
Style Traditional
Bedrooms 5
Full Baths 2
Half Baths 1
Year Built 1972
Annual Tax Amount $12,447
Tax Year 2023
Lot Size 0.345 Acres
Lot Dimensions 52 X 127 X 65 X 113 X 124
Property Description
This is a wonderful opportunity for anyone looking for a spacious and well-located home in Cambridge West neighborhood of Libertyville! The oversize lot and ample outdoor space offer great potential for outdoor activities and enjoying the beautiful landscaping. With 5 bedrooms upstairs, it's perfect for a growing family or for anyone who needs extra space. The proximity to shopping, schools, parks, and downtown Libertyville adds to the convenience and appeal of the location. The double wood doors and porch create a charming entrance, and the large living room with crown molding and a picture window sounds like a welcoming space. The updated chandelier and elegant chair rail in the dining room add a touch of sophistication to the home. The kitchen updates are fantastic with Quartz countertops and stainless steel appliances offer both style and functionality, while the pantry provides convenient storage space. The lovely eating area is perfect for enjoying meals and entertaining guests. Updated lighting as well. The kitchen's connection to the family room, with its wood-burning/gas log brick fireplace and crown molding, creates a cozy and inviting atmosphere. Plus, the easy access to the backyard and patio makes indoor-outdoor entertaining a breeze. Love that the half bath has been updated as well, adding to the modernity and convenience of the home. Upstairs, the 5 generous bedrooms offer plenty of space for various needs. The large primary bedroom with its two closets and full bath provides a comfortable retreat. The parquet floors in the other bedrooms add charm, and the shared full bath with an updated shower and double vanity ensures there's plenty of space for everyone. The finished basement adds even more living space, providing a spot for family gatherings or simply relaxing with a game or puzzle. And with 2 storage areas and a laundry area, it's both functional and versatile. It's clear that this home has been well-maintained and updated over the years, making it an even more attractive option for potential buyers. The recent upgrades, such as the new electrical panel(2023), water heater(2021), and improvements to the basement(new egress windows and pipes 2020), demonstrate a commitment to keeping the home in excellent condition. The installation of new windows(except 2) throughout the home in 2019, along with the new roof and siding in 2014, contribute to energy efficiency, curb appeal, and overall comfort. With its desirable location and proximity to quality schools like Highland, Rockland, and Libertyville High, it's no wonder that this property is expected to generate interest quickly. This is a fantastic opportunity for anyone looking to move into an amazing neighborhood in Libertyville!
Location
State IL
County Lake
Area Green Oaks / Libertyville
Rooms
Basement Full
Interior
Interior Features Hardwood Floors
Heating Natural Gas, Forced Air
Cooling Central Air
Fireplaces Number 1
Fireplaces Type Attached Fireplace Doors/Screen, Gas Log
Equipment Humidifier
Fireplace Y
Appliance Range, Dishwasher, Refrigerator, Washer, Dryer, Disposal
Exterior
Exterior Feature Patio
Parking Features Attached
Garage Spaces 2.0
Community Features Park, Curbs, Sidewalks, Street Lights, Street Paved
Roof Type Asphalt
Building
Lot Description Corner Lot
Sewer Public Sewer
Water Public
New Construction false
Schools
School District 70 , 70, 128
Others
HOA Fee Include None
Ownership Fee Simple
Special Listing Condition None
Read Less
Want to know what your home might be worth? Contact us for a FREE valuation!

Our team is ready to help you sell your home for the highest possible price ASAP

© 2024 Listings courtesy of MRED as distributed by MLS GRID. All Rights Reserved.
Bought with Tanya Dahm • Rozar Realty, Inc.





