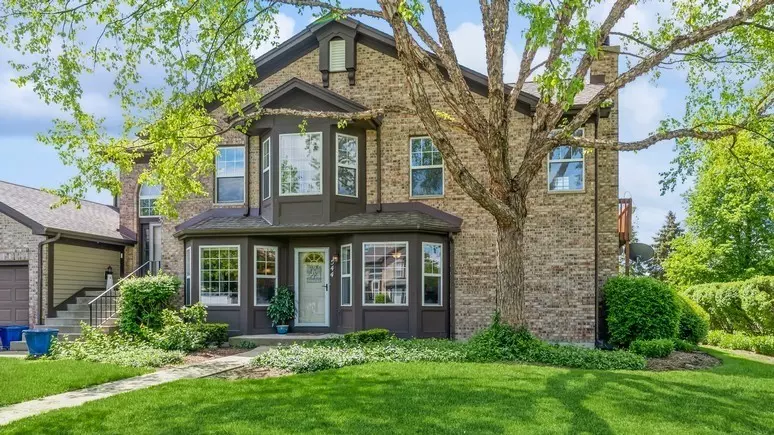$279,000
$279,000
For more information regarding the value of a property, please contact us for a free consultation.
544 Kresswood DR #0 Mchenry, IL 60050
3 Beds
3 Baths
1,449 SqFt
Key Details
Sold Price $279,000
Property Type Single Family Home
Sub Type Ground Level Ranch
Listing Status Sold
Purchase Type For Sale
Square Footage 1,449 sqft
Price per Sqft $192
Subdivision Kresswood Trails
MLS Listing ID 12053632
Sold Date 06/21/24
Bedrooms 3
Full Baths 3
HOA Fees $221/mo
Year Built 1999
Annual Tax Amount $4,447
Tax Year 2023
Lot Dimensions COMMON
Property Description
Rarely available, end unit, single level ranch style home. Newly painted living room, kitchen, and bathrooms. New blinds throughout. Fully remodeled kitchen with a reconfigured open concept layout makes this a one of a kind home. The minute you walk in you are drawn to the versatility of the open space and beautiful living area with gas fireplace. The attached outdoor deck puts an evening BBQ right at your finger tips. The kitchen has custom cabinets, a full panty closet, SS appliances, granite counter tops, center island, and a wine fridge. Bamboo flooring throughout the main level. Flat screen TV's with custom frames around them. Large master suite with walk in closet and a 2nd wall closet. The remodeled master bathroom offers 2 custom sink areas, full glass shower, and a linen closet. The living space in this home continues with a finished basement with tray ceiling, 3rd bedroom and a full bath. Lots of storage! 2-car garage with a heater and walls of shelving for more storage. HVAC 2020, Washer/Dryer 2021, Carpet 2021. Close to walking/bike path, restaurants, shopping, and the train. Our preferred lender is offering special incentives for buyers (inquire if interested).
Location
State IL
County Mchenry
Area Holiday Hills / Johnsburg / Mchenry / Lakemoor / Mccullom Lake / Sunnyside / Ringwood
Rooms
Basement Partial
Interior
Interior Features Hardwood Floors, Laundry Hook-Up in Unit
Heating Natural Gas, Forced Air
Cooling Central Air
Fireplaces Number 1
Fireplaces Type Gas Log, Gas Starter
Equipment Water-Softener Rented, TV-Cable, TV-Dish, Ceiling Fan(s), Sump Pump, Backup Sump Pump;
Fireplace Y
Appliance Range, Microwave, Dishwasher, Refrigerator, Washer, Dryer, Disposal, Stainless Steel Appliance(s), Wine Refrigerator, Water Purifier Owned, Water Softener Rented, Electric Oven
Laundry In Unit
Exterior
Exterior Feature Deck
Garage Attached
Garage Spaces 2.0
Amenities Available School Bus
Waterfront false
Roof Type Asphalt
Building
Lot Description Common Grounds, Landscaped, Mature Trees
Story 1
Sewer Public Sewer
Water Public
New Construction false
Schools
Elementary Schools Riverwood Elementary School
Middle Schools Parkland Middle School
High Schools Mchenry Campus
School District 15 , 15, 156
Others
HOA Fee Include Insurance,Exterior Maintenance,Lawn Care,Snow Removal
Ownership Condo
Special Listing Condition None
Pets Description Cats OK, Dogs OK
Read Less
Want to know what your home might be worth? Contact us for a FREE valuation!

Our team is ready to help you sell your home for the highest possible price ASAP

© 2024 Listings courtesy of MRED as distributed by MLS GRID. All Rights Reserved.
Bought with Kelly Vance • Century 21 Integra





