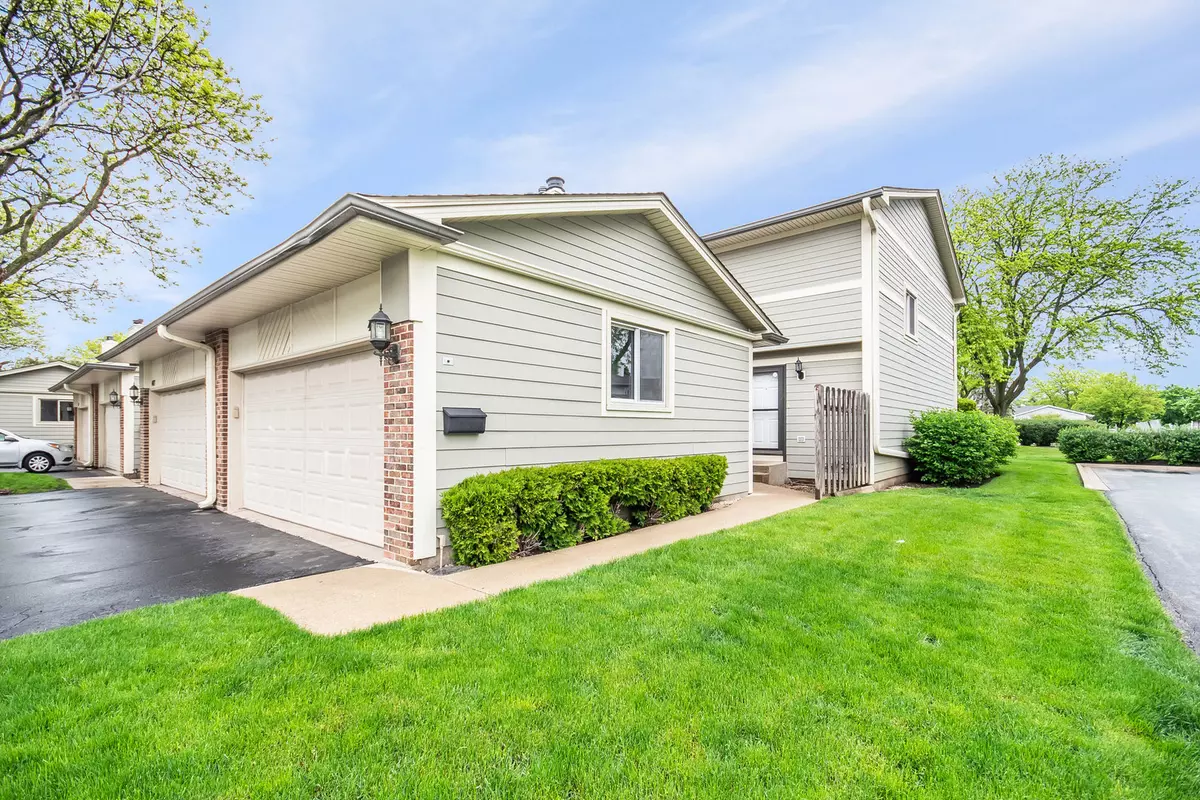$428,100
$399,900
7.1%For more information regarding the value of a property, please contact us for a free consultation.
405 MALLARD DR Deerfield, IL 60015
3 Beds
2.5 Baths
1,800 SqFt
Key Details
Sold Price $428,100
Property Type Townhouse
Sub Type Townhouse-2 Story
Listing Status Sold
Purchase Type For Sale
Square Footage 1,800 sqft
Price per Sqft $237
Subdivision Park West
MLS Listing ID 12051024
Sold Date 06/26/24
Bedrooms 3
Full Baths 2
Half Baths 1
HOA Fees $322/mo
Rental Info Yes
Year Built 1979
Annual Tax Amount $9,126
Tax Year 2022
Lot Dimensions 1800
Property Description
Move in Ready! Situated in the highly sought after Park West Neighborhood. This end unit townhome welcomes you with beautiful updates and modern finishes. You will be impressed upon entry with the hardwood luxury vinyl flooring, freshly painted first floor with a large sliding door allowing a generous amount of light into the home. A gas fireplace in the living room to cozy up to during the colder months. The heart of the home is the kitchen, which offers an abundance of cabinetry with crown molding, plenty of counter space for preparing delicious meals, stainless steel appliances, and QUARTZ countertops. A large dining room off the kitchen provides space for intimate gatherings or celebrations, and half bath which round out the first floor. Upstairs you will find new carpet throughout. There are three bedrooms of considerable size with a shared full bath and the spacious master suite that includes two sizable closets, and an ensuite bathroom with dual vanities and walk in shower. Head downstairs and prepare to be wowed in the finished basement!! An oversized open concept space with lots of storage that can be used for movie nights, a game room, and/or home gym. The possibilities are endless!! Located close to shopping and entertainment. Don't let this one be the one that got away! Schedule your showing today!
Location
State IL
County Lake
Area Deerfield, Bannockburn, Riverwoods
Rooms
Basement Full
Interior
Interior Features Wood Laminate Floors, Laundry Hook-Up in Unit, Storage
Heating Natural Gas, Forced Air
Cooling Central Air
Fireplaces Number 1
Fireplaces Type Gas Log
Equipment TV-Cable, TV Antenna, CO Detectors, Ceiling Fan(s), Sump Pump
Fireplace Y
Appliance Range, Microwave, Dishwasher, Refrigerator, High End Refrigerator, Washer, Dryer, Disposal, Stainless Steel Appliance(s), Gas Cooktop
Laundry Gas Dryer Hookup
Exterior
Exterior Feature End Unit
Parking Features Attached
Garage Spaces 2.0
Amenities Available Park, Party Room, Pool, Tennis Court(s)
Building
Story 2
Sewer Public Sewer
Water Lake Michigan, Public
New Construction false
Schools
Elementary Schools Earl Pritchett School
Middle Schools Aptakisic Junior High School
High Schools Adlai E Stevenson High School
School District 102 , 102, 125
Others
HOA Fee Include Insurance,Clubhouse,Pool,Exterior Maintenance,Lawn Care,Scavenger,Snow Removal
Ownership Fee Simple w/ HO Assn.
Special Listing Condition None
Pets Allowed Cats OK, Dogs OK
Read Less
Want to know what your home might be worth? Contact us for a FREE valuation!

Our team is ready to help you sell your home for the highest possible price ASAP

© 2024 Listings courtesy of MRED as distributed by MLS GRID. All Rights Reserved.
Bought with Abhijit Leekha • Property Economics Inc.





