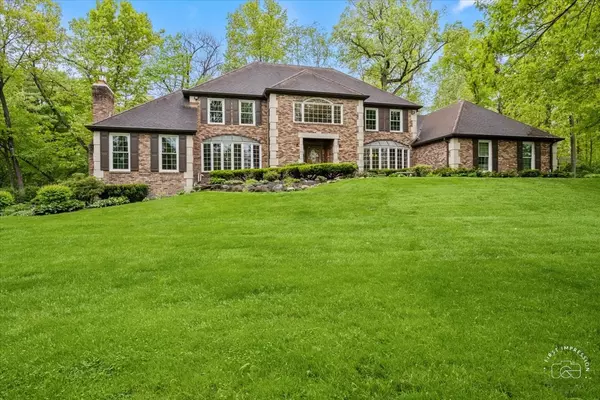$875,000
$900,000
2.8%For more information regarding the value of a property, please contact us for a free consultation.
22073 W Cuba RD Kildeer, IL 60047
4 Beds
3.5 Baths
4,095 SqFt
Key Details
Sold Price $875,000
Property Type Single Family Home
Sub Type Detached Single
Listing Status Sold
Purchase Type For Sale
Square Footage 4,095 sqft
Price per Sqft $213
Subdivision Pine Valley
MLS Listing ID 12056197
Sold Date 06/28/24
Style Georgian
Bedrooms 4
Full Baths 3
Half Baths 1
Year Built 1985
Annual Tax Amount $16,819
Tax Year 2022
Lot Size 0.987 Acres
Lot Dimensions 234 X 158 X 249 X 166
Property Description
Nestled atop nearly an acre of wooded and meticulously landscaped property, this all-brick Georgian exudes timeless elegance. Inside, a grand two-story foyer welcomes you with abundant light, parquet floors, a stunning Cooper stairway, and gorgeous millwork, setting the tone for the home's grandeur. The main level features primarily hardwood flooring, a spacious dining room, perfect for entertaining guests. The family room, (carpeted) with coffered ceiling and state-of-the-art fireplace, is a cozy center, and is adjacent to the sunroom/ office, and living room. The gourmet kitchen, equipped with a top-of-the-line oven, invites culinary enthusiasts to create delicious meals while enjoying serene picturesque setting. Convenience meets luxury with a fourth bedroom on the main level, offering flexibility for guests or a home office. Upstairs, the primary bedroom suite awaits, complete with a fireplace, a remodeled bath, a spacious walk-in closet, and tranquil views of the surrounding trees. Two additional bedrooms, each with access to a generous walk-in closet, complete the upper level, providing ample space for the whole family. Outside, the wrap-around deck offers a peaceful retreat for enjoying the beauty of the surrounding nature.This large lot also has open play space, bring your soccer ball! With meticulously maintained landscaping and unique architectural details, this Kildeer home and lot offer a rare opportunity for comfortable living at its finest.
Location
State IL
County Lake
Area Hawthorn Woods / Lake Zurich / Kildeer / Long Grove
Rooms
Basement Full
Interior
Interior Features Vaulted/Cathedral Ceilings, Hardwood Floors, First Floor Bedroom, First Floor Laundry, First Floor Full Bath, Walk-In Closet(s), Coffered Ceiling(s), Some Carpeting, Separate Dining Room, Pantry
Heating Natural Gas, Forced Air
Cooling Central Air
Fireplaces Number 4
Equipment Ceiling Fan(s), Fan-Attic Exhaust, Sump Pump
Fireplace Y
Appliance Range, Microwave, Dishwasher, Refrigerator, Washer, Dryer, Stainless Steel Appliance(s), Range Hood
Laundry Sink
Exterior
Exterior Feature Deck, Storms/Screens
Parking Features Attached
Garage Spaces 2.0
Community Features Lake, Street Paved
Roof Type Asphalt
Building
Lot Description Landscaped, Pond(s), Wooded, Mature Trees, Backs to Trees/Woods, Garden
Sewer Septic-Private
Water Private Well
New Construction false
Schools
Elementary Schools Isaac Fox Elementary School
Middle Schools Lake Zurich Middle - S Campus
High Schools Lake Zurich High School
School District 95 , 95, 95
Others
HOA Fee Include None
Ownership Fee Simple
Special Listing Condition None
Read Less
Want to know what your home might be worth? Contact us for a FREE valuation!

Our team is ready to help you sell your home for the highest possible price ASAP

© 2024 Listings courtesy of MRED as distributed by MLS GRID. All Rights Reserved.
Bought with Lindsey Kaplan • @properties Christie's International Real Estate





