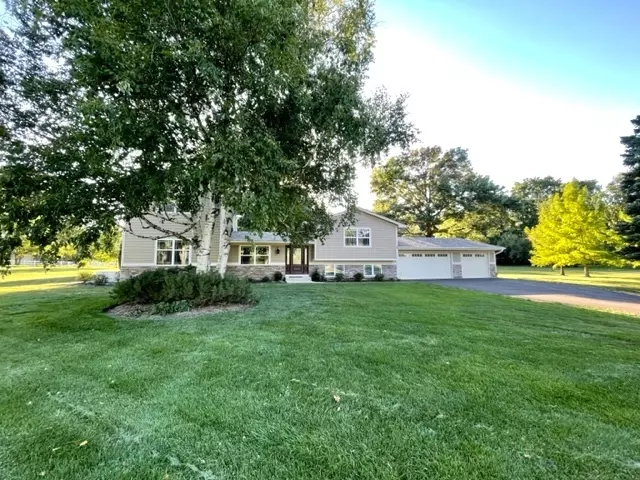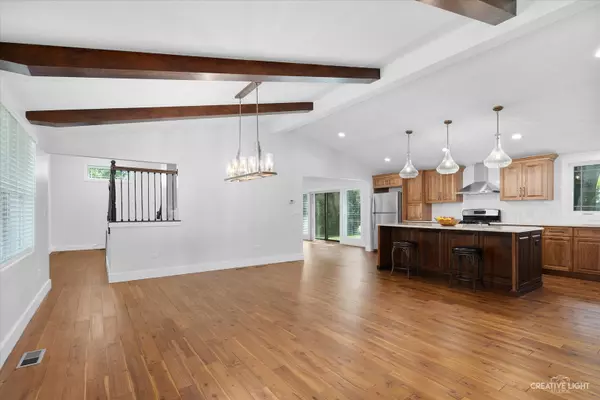$740,000
$759,000
2.5%For more information regarding the value of a property, please contact us for a free consultation.
2S920 Hickory LN Batavia, IL 60510
3 Beds
3 Baths
3,000 SqFt
Key Details
Sold Price $740,000
Property Type Single Family Home
Sub Type Detached Single
Listing Status Sold
Purchase Type For Sale
Square Footage 3,000 sqft
Price per Sqft $246
Subdivision Deerpath Road Estates
MLS Listing ID 12045150
Sold Date 07/08/24
Bedrooms 3
Full Baths 3
Year Built 1972
Annual Tax Amount $8,770
Tax Year 2022
Lot Size 3.800 Acres
Lot Dimensions 165813
Property Description
Just Spectacular! This 3 bedroom 3 bath stunner sits on just under 4 acres- redone from top to bottom offering fantastic finishes! New Roof, New windows, new gutter w/ guards, new Hardie Board siding, & landscaping! Inside -the stunning knotty alder floors and 10 ft ceilings offer the perfect backdrop! The formal dining room or use it as a sitting room boasts vaulted ceilings w/ custom beams opens to the chef's kitchen w/ all new custom cabinetry featuring silent close and built ins, island with additional seating, granite counters, marble backsplash, & all appliances! The great room offers a gorgeous stone gas log fireplace w/ custom mantel, additional table space and sliders to patios giving access to the most gorgeous western sunsets, view of the willows, and a 36x24 barn with electric, water, 2 horse stalls, new windows, PVC fencing, and outdoor arena! The spacious primary suite w/ vaulted ceilings, walk-in closet w/ custom built-ins, bath with double sinks, custom bowls, quartz countertops, water closet, and a show stopper walk-in tiled shower! 2 additional bedrooms w/ great closet space, full bath w/ granite & gorgeous tile work! There is a great flex room with tons of natural light, wood laminate flooring, full bath with granite counters & tiled shower, mud room, laundry, and access to 3+ car garage feature epoxy floors with access to back yard! Dual Furnace and AC systems, 2 water heaters, and water softener! Custom Lighting throughout! Unfinished Basement w/ bath rough in, huge egress windows offers future additional space! Generac generator! Close to shopping, dining, Metra train, and some of the most gorgeous horse properties! BATAVIA SCHOOL DISTRICT!!!
Location
State IL
County Kane
Area Batavia
Rooms
Basement Partial
Interior
Interior Features Vaulted/Cathedral Ceilings, Hardwood Floors, Wood Laminate Floors, First Floor Laundry, Ceiling - 10 Foot, Open Floorplan, Some Carpeting, Dining Combo, Drapes/Blinds, Granite Counters
Heating Natural Gas, Forced Air
Cooling Central Air
Fireplaces Number 1
Fireplaces Type Gas Log, Gas Starter
Equipment CO Detectors, Ceiling Fan(s), Sump Pump, Backup Sump Pump;, Water Heater-Gas
Fireplace Y
Appliance Range, Microwave, Dishwasher, Refrigerator, Washer, Dryer, Stainless Steel Appliance(s), Wine Refrigerator, Range Hood
Laundry Gas Dryer Hookup, In Unit
Exterior
Exterior Feature Patio, Stamped Concrete Patio
Parking Features Attached
Garage Spaces 3.0
Community Features Horse-Riding Area, Curbs, Street Paved
Roof Type Asphalt
Building
Lot Description Horses Allowed, Mature Trees, Pasture, Wood Fence
Sewer Septic-Private
Water Private Well
New Construction false
Schools
High Schools Batavia Sr High School
School District 101 , 101, 101
Others
HOA Fee Include None
Ownership Fee Simple
Special Listing Condition List Broker Must Accompany
Read Less
Want to know what your home might be worth? Contact us for a FREE valuation!

Our team is ready to help you sell your home for the highest possible price ASAP

© 2024 Listings courtesy of MRED as distributed by MLS GRID. All Rights Reserved.
Bought with Lisa Casbarian • Century 21 Integra





