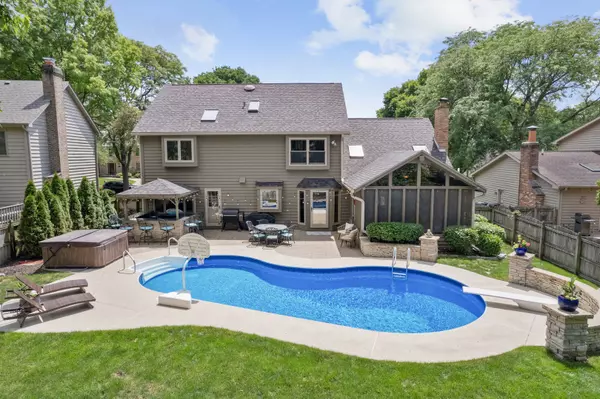$765,000
$685,000
11.7%For more information regarding the value of a property, please contact us for a free consultation.
729 Arlington AVE Naperville, IL 60565
4 Beds
2.5 Baths
2,958 SqFt
Key Details
Sold Price $765,000
Property Type Single Family Home
Sub Type Detached Single
Listing Status Sold
Purchase Type For Sale
Square Footage 2,958 sqft
Price per Sqft $258
Subdivision Farmington
MLS Listing ID 12075846
Sold Date 07/10/24
Style Traditional
Bedrooms 4
Full Baths 2
Half Baths 1
Year Built 1984
Annual Tax Amount $13,934
Tax Year 2023
Lot Size 10,890 Sqft
Lot Dimensions 78X135
Property Description
VACATION LIVING AT HOME! BACKYARD OASIS W/IN-GROUND POOL, HOT TUB, BAR, AND SHED! RELAXING 3 SEASON SUN ROOM ~ CUSTOM BUILT, 4 BED, 2-STORY ~ GOURMET KITCHEN W/CHERRY CABS, GRANITE COUNTERS, LARGE ISLAND, UPGRADED APPLIANCES ~ BEAUTIFUL HARDWOOD FLOORS W/MAHOGONY INLAY ~ FAMILY ROOM W/VAULTED CEILING, FIREPLACE, EXPOSED BEAMS ~ MAIN FLOOR OFFICE ~ MASTER SUITE W/ WALK IN CLOSET, UPDATED BATH W/DOUBLE VANITY, SEPARATE TUB, TILE SHOWER ~ 2ND BATH UPDATED W/DOUBLE VANITY & TILED SHOWER ~ PARTIALLY FINSHED BSMT WITH HUGE REC ROOM & PLENTY OF STORAGE ~ DON'T MISS THIS ONE!
Location
State IL
County Will
Area Naperville
Rooms
Basement Full
Interior
Interior Features Vaulted/Cathedral Ceilings, Skylight(s), Hot Tub, Bar-Dry, Hardwood Floors, Second Floor Laundry, Walk-In Closet(s), Beamed Ceilings, Some Carpeting
Heating Natural Gas, Forced Air
Cooling Central Air
Fireplaces Number 1
Fireplaces Type Gas Log
Equipment Humidifier, CO Detectors, Ceiling Fan(s), Sump Pump
Fireplace Y
Appliance Range, Microwave, Dishwasher, Refrigerator, Washer, Dryer, Disposal, Trash Compactor
Laundry In Unit
Exterior
Parking Features Attached
Garage Spaces 2.5
Community Features Park, Sidewalks, Street Lights, Street Paved
Roof Type Asphalt
Building
Lot Description Fenced Yard
Sewer Public Sewer
Water Public
New Construction false
Schools
High Schools Naperville Central High School
School District 203 , 203, 203
Others
HOA Fee Include None
Ownership Fee Simple
Special Listing Condition None
Read Less
Want to know what your home might be worth? Contact us for a FREE valuation!

Our team is ready to help you sell your home for the highest possible price ASAP

© 2025 Listings courtesy of MRED as distributed by MLS GRID. All Rights Reserved.
Bought with Jose Herrera • Northlake Realtors





