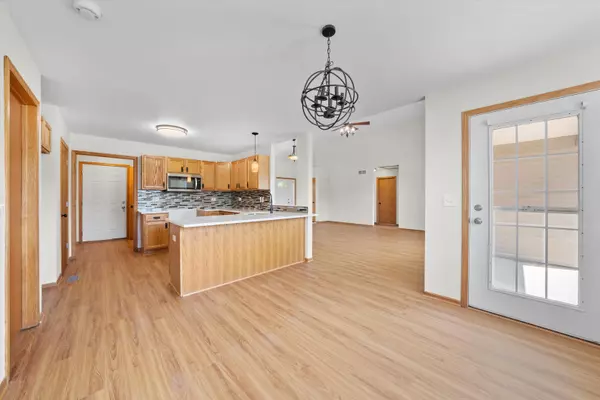$299,900
$299,900
For more information regarding the value of a property, please contact us for a free consultation.
842 Hampshire Pkwy Crete, IL 60417
4 Beds
2 Baths
1,800 SqFt
Key Details
Sold Price $299,900
Property Type Single Family Home
Sub Type Detached Single
Listing Status Sold
Purchase Type For Sale
Square Footage 1,800 sqft
Price per Sqft $166
Subdivision Deer Meadows
MLS Listing ID 12059638
Sold Date 07/25/24
Style Ranch
Bedrooms 4
Full Baths 2
Year Built 2004
Annual Tax Amount $9,145
Tax Year 2023
Lot Size 8,276 Sqft
Lot Dimensions 72X125
Property Description
EASY ONE LEVEL LIVING! This Deer Meadows open concept RANCH has been updated throughout & is move in ready! Featuring 3 bedrooms & 2 baths on the main level, plus a 4th bedroom & Rec Room in the partially finished basement, there's plenty of space for all! Soaring vaulted ceilings, new luxury vinyl flooring, modern fixtures & fresh paint throughout! Updated eat-in kitchen with NEW QUARTZ counters, custom tile backsplash & breakfast bar seating; (NEW STAINLESS APPLIANCE PACKAGE INCLUDED!) Private master suite w/ vaulted ceilings, en suite bathroom, and OVERSIZED walk in closet! Partially finished basement offers a 4th bedroom or home office w/ brand new carpeting, plus a family room/rec room area & a large concrete crawl for additional storage. Convenient main floor laundry hook up, or secondary hook up in basement. Newer water heater & water softener is included. Easy to maintain yard/landscaping with paver patio in back. Nothing to do but move in! Taxes currently have no exemptions; should reduce once homeowner's exemption is applied.
Location
State IL
County Will
Area Crete
Rooms
Basement Partial
Interior
Interior Features Vaulted/Cathedral Ceilings, First Floor Bedroom, First Floor Full Bath
Heating Natural Gas, Forced Air
Cooling Central Air
Equipment Water-Softener Owned, Ceiling Fan(s), Sump Pump, Water Heater-Gas
Fireplace N
Appliance Range, Microwave, Dishwasher, Refrigerator, Stainless Steel Appliance(s), Water Softener Owned
Exterior
Exterior Feature Brick Paver Patio
Parking Features Attached
Garage Spaces 2.0
Community Features Street Paved
Roof Type Asphalt
Building
Lot Description Landscaped
Sewer Public Sewer
Water Public
New Construction false
Schools
School District 201U , 201U, 201U
Others
HOA Fee Include None
Ownership Fee Simple
Special Listing Condition None
Read Less
Want to know what your home might be worth? Contact us for a FREE valuation!

Our team is ready to help you sell your home for the highest possible price ASAP

© 2025 Listings courtesy of MRED as distributed by MLS GRID. All Rights Reserved.
Bought with Tony Anczer • eXp Realty, LLC





