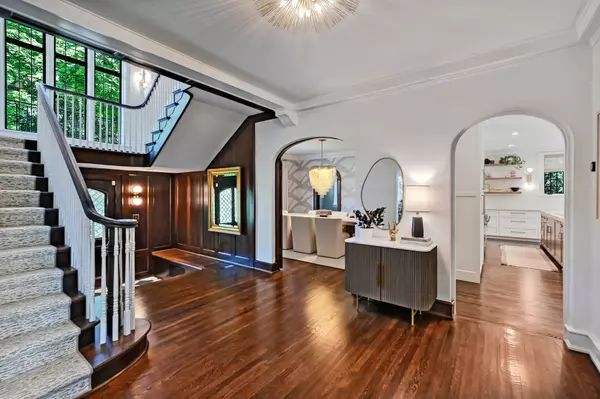$2,450,000
$2,499,000
2.0%For more information regarding the value of a property, please contact us for a free consultation.
807 Mckinley LN Hinsdale, IL 60521
6 Beds
5 Baths
5,672 SqFt
Key Details
Sold Price $2,450,000
Property Type Single Family Home
Sub Type Detached Single
Listing Status Sold
Purchase Type For Sale
Square Footage 5,672 sqft
Price per Sqft $431
Subdivision The Woodlands
MLS Listing ID 12083295
Sold Date 08/09/24
Style Tudor
Bedrooms 6
Full Baths 4
Half Baths 2
Year Built 1925
Annual Tax Amount $26,115
Tax Year 2022
Lot Dimensions 106 X 179 X 100 X 152
Property Description
Welcome to this stunning English Tudor home exquisitely designed by renowned architect William G. Barfield, located in the sought-after Woodlands neighborhood. Upon entering, you'll be captivated by the impeccable architectural design, original oak flooring, and leaded glass windows that adorn this three-story home. The family room/living room, complimented with a fireplace, opens to a delightful sunroom, creating a perfect space to unwind or admire the picturesque backyard. The formal dining room seamlessly flows into the brand new butler's pantry and chef's kitchen, featuring top-of-the-line stainless steel Thermador appliances, large island and separate eat-in area. The grand staircase leads to the second floor, where you'll find a laundry area, five bedrooms (one tandem) and 3 full bathrooms, including a luxurious primary suite with a fireplace, 2 California Closets, and a spa-like ensuite bath with radiant heated flooring. The third floor offers additional living space, perfect for in-laws or a playroom, bedroom 6 and a full bathroom. The fully finished lower level features a wide plank flooring, mudroom, recreation/lounge area, an additional half bathroom, full laundry room, and a walk-in wine cellar. Extra large 2 car attached garage with epoxy flooring and hanging system throughout. The backyard is its own private oasis with multiple areas to entertain and enjoy, including an open stone terrace connected by a covered back entry and grilling area and plenty of green yard space. An impressive list of recent improvements include: completely gutted and rebuilt kitchen, state of the art high-efficiency boiler and hot water system, designer brass light fixtures throughout, roof renovation including new ice and water shield, built-in California closet systems, front and back landscaping, including 20 full size privacy trees and 100+ plantings, automated window treatments in key rooms throughout, new copper plumbing, whole home and landscape lighting system, Gutter Leaf Guards installed throughout, Nest smart thermostats, wifi-enabled sprinkler system, new security system and designer wall paper and paint throughout. This home has been formally recognized by the Village as a historically significant property and is eligible for preservation incentives. Additionally, it's conveniently located within walking distance to Oak School, town, and train. 807 McKinley Lane is a one-of-a-kind, move-in-ready home that seamlessly blends timeless elegance with modern amenities. Don't miss the opportunity to make this meticulously designed home your forever oasis.
Location
State IL
County Cook
Area Hinsdale
Rooms
Basement Full
Interior
Interior Features Skylight(s), Hardwood Floors, Second Floor Laundry, Walk-In Closet(s)
Heating Radiant, Radiator(s)
Cooling Central Air, Partial
Fireplaces Number 4
Equipment Security System, Ceiling Fan(s), Sump Pump, Sprinkler-Lawn
Fireplace Y
Appliance Double Oven, Range, Microwave, Dishwasher, Refrigerator, Bar Fridge, Washer, Dryer, Disposal, Range Hood
Laundry Multiple Locations
Exterior
Exterior Feature Balcony, Patio
Garage Attached
Garage Spaces 2.0
Waterfront false
Roof Type Slate
Building
Lot Description Landscaped
Sewer Public Sewer
Water Lake Michigan
New Construction false
Schools
Elementary Schools Oak Elementary School
Middle Schools Hinsdale Middle School
High Schools Hinsdale Central High School
School District 181 , 181, 86
Others
HOA Fee Include None
Ownership Fee Simple
Special Listing Condition List Broker Must Accompany
Read Less
Want to know what your home might be worth? Contact us for a FREE valuation!

Our team is ready to help you sell your home for the highest possible price ASAP

© 2024 Listings courtesy of MRED as distributed by MLS GRID. All Rights Reserved.
Bought with Christopher Cobb • RE/MAX of Naperville





