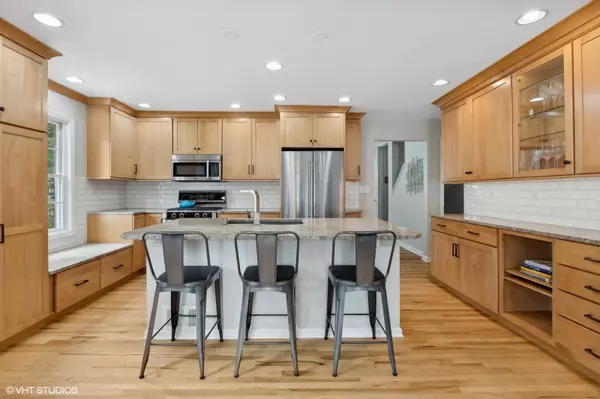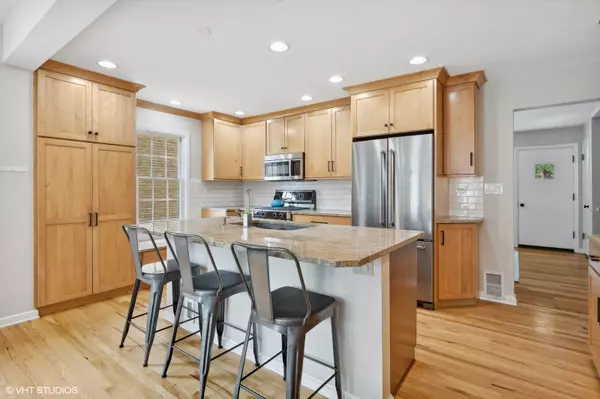$580,000
$539,000
7.6%For more information regarding the value of a property, please contact us for a free consultation.
312 N Pine ST Mount Prospect, IL 60056
4 Beds
2 Baths
Key Details
Sold Price $580,000
Property Type Single Family Home
Sub Type Detached Single
Listing Status Sold
Purchase Type For Sale
MLS Listing ID 12120283
Sold Date 08/13/24
Style Cape Cod
Bedrooms 4
Full Baths 2
Year Built 1954
Annual Tax Amount $8,444
Tax Year 2023
Lot Dimensions 6600
Property Description
Gorgeous open-concept, 4-bedroom house in an awesome location walking distance to downtown Mount Prospect and Prospect High School? Check. Check. Check! Fabulous updated kitchen with shaker cabinets, island with breakfast bar for 3-4 stools, high-end stainless steel appliances, pantry space and tons of cabinets opens to the spacious family room addition. Sliding glass doors open to a large backyard complete with a swing set (it stays, if you'd like!), covered patio area and built-in raised garden beds. Rounding out the first floor is a large living room, two bedrooms (including one being used as primary with king-sized bed), ample closet space and a cute freshly renovated full bath (2023). Upstairs are two additional large bedrooms, including another primary option that would easily accommodate a king-size bed, and 2nd full, freshly renovated bath (2023). Recently finished basement (2020) adds a perfect rec room, play space, workout and/or work-from-home space. Blocks to Capannari's, farmers' market, Emerson's, Metra and everything downtown Mount Prospect has to offer. Only thing left to do is move in!
Location
State IL
County Cook
Area Mount Prospect
Rooms
Basement Full
Interior
Interior Features Hardwood Floors, First Floor Bedroom, First Floor Full Bath, Open Floorplan
Heating Natural Gas, Forced Air
Cooling Central Air
Fireplace N
Appliance Range, Microwave, Dishwasher, Refrigerator, Washer, Dryer, Stainless Steel Appliance(s)
Exterior
Exterior Feature Patio
Parking Features Detached
Garage Spaces 1.0
Building
Sewer Public Sewer
Water Lake Michigan
New Construction false
Schools
Elementary Schools Fairview Elementary School
Middle Schools Lincoln Junior High School
High Schools Prospect High School
School District 57 , 57, 214
Others
HOA Fee Include None
Ownership Fee Simple
Special Listing Condition None
Read Less
Want to know what your home might be worth? Contact us for a FREE valuation!

Our team is ready to help you sell your home for the highest possible price ASAP

© 2024 Listings courtesy of MRED as distributed by MLS GRID. All Rights Reserved.
Bought with Kristin Kowalczuk • Coldwell Banker Realty





