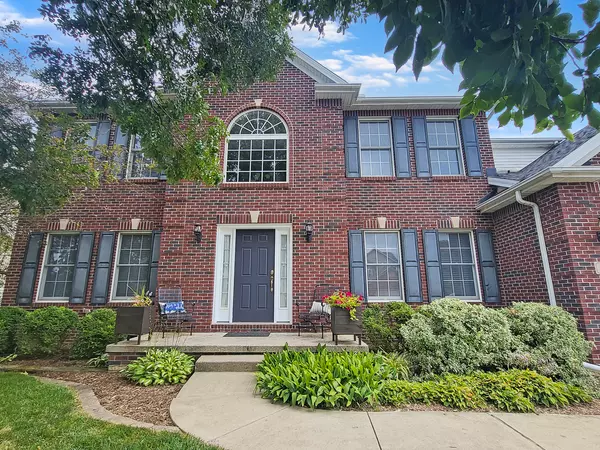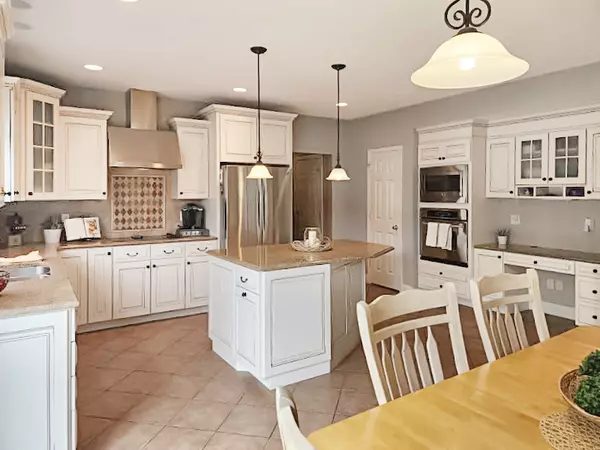$415,000
$415,000
For more information regarding the value of a property, please contact us for a free consultation.
989 Balsam RD Normal, IL 61761
5 Beds
2.5 Baths
2,810 SqFt
Key Details
Sold Price $415,000
Property Type Single Family Home
Sub Type Detached Single
Listing Status Sold
Purchase Type For Sale
Square Footage 2,810 sqft
Price per Sqft $147
Subdivision Wintergreen
MLS Listing ID 12124365
Sold Date 08/30/24
Style Traditional
Bedrooms 5
Full Baths 2
Half Baths 1
HOA Fees $22/ann
Year Built 2006
Annual Tax Amount $8,412
Tax Year 2023
Lot Dimensions 76X110
Property Description
Gorgeous five bedroom, two-story home with 3-car tandem garage in Wintergreen subdivision. A must see! Home features a two-story vaulted ceiling family room with fireplace, spacious kitchen with 9ft ceilings, island and granite countertops, and two pantry spaces along with a mudroom/lockers off the garage. The beautifully refinished natural hardwood floors were completed in '24 for both the study and dining rooms. The dining room includes 3-stage crown molding and 9ft ceilings. The main bedroom has new carpet '24 with a large walk-in closet that was upgraded with the SOS: Storage Options Solutions shelving. The basement is partially finished with 9ft ceilings, another living room space and bedroom. This home has plenty of storage space as well and privacy fence. Other updates: water heater 18', Furance & A/C 19', water softner '20, new roof '21, new interior paint '24, Hardwood floors refinished '24.
Location
State IL
County Mclean
Area Normal
Rooms
Basement Full
Interior
Interior Features Vaulted/Cathedral Ceilings, Walk-In Closet(s)
Heating Natural Gas, Forced Air
Cooling Central Air
Fireplaces Number 1
Fireplaces Type Attached Fireplace Doors/Screen, Gas Log
Equipment Water-Softener Owned, CO Detectors, Ceiling Fan(s), Sump Pump
Fireplace Y
Appliance Range, Microwave, Dishwasher, Refrigerator, Disposal, Stainless Steel Appliance(s), Range Hood, Water Softener Owned
Laundry Gas Dryer Hookup, Electric Dryer Hookup, Sink
Exterior
Exterior Feature Patio
Parking Features Attached
Garage Spaces 3.0
Building
Lot Description Fenced Yard, Landscaped
Sewer Public Sewer
Water Public
New Construction false
Schools
Elementary Schools Prairieland Elementary
Middle Schools Parkside Jr High
High Schools Normal Community West High Schoo
School District 5 , 5, 5
Others
HOA Fee Include None
Ownership Fee Simple
Special Listing Condition None
Read Less
Want to know what your home might be worth? Contact us for a FREE valuation!

Our team is ready to help you sell your home for the highest possible price ASAP

© 2024 Listings courtesy of MRED as distributed by MLS GRID. All Rights Reserved.
Bought with Josephine Hundman • Coldwell Banker Real Estate Group





