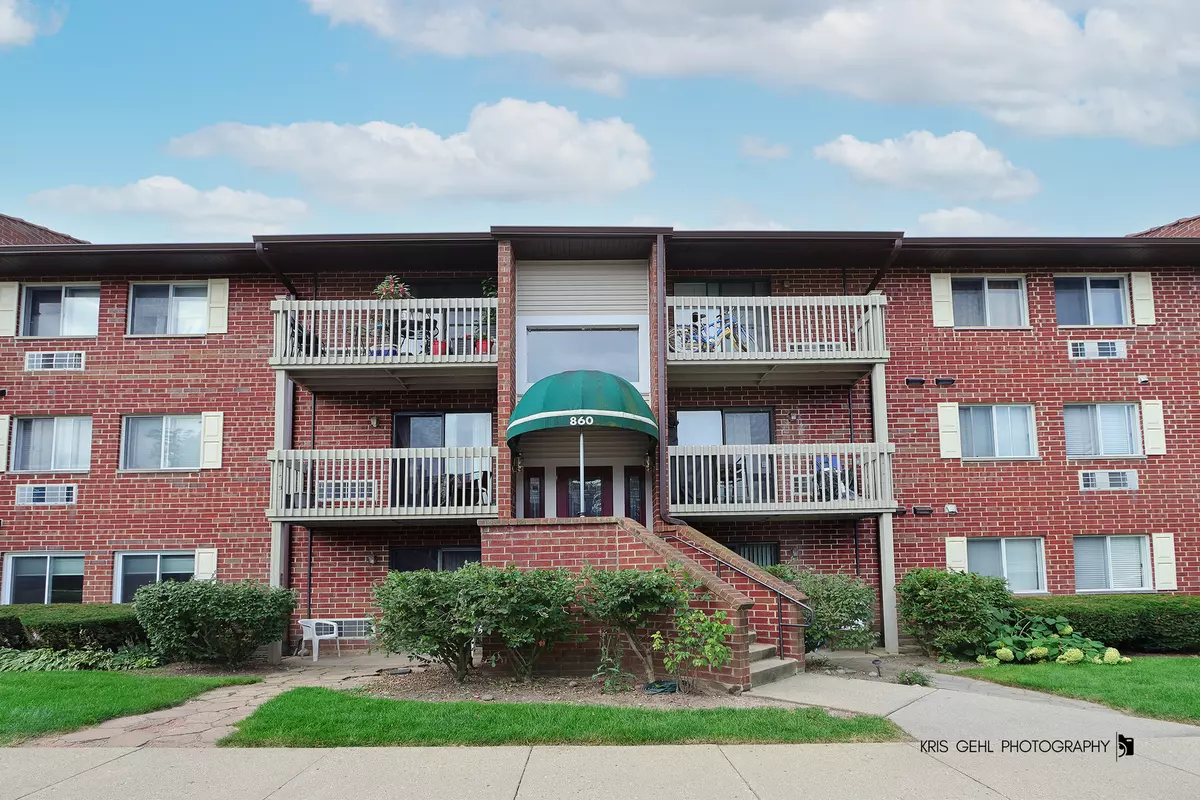$192,000
$185,000
3.8%For more information regarding the value of a property, please contact us for a free consultation.
860 N Lakeside DR #1C Vernon Hills, IL 60061
2 Beds
1 Bath
840 SqFt
Key Details
Sold Price $192,000
Property Type Condo
Sub Type Condo
Listing Status Sold
Purchase Type For Sale
Square Footage 840 sqft
Price per Sqft $228
Subdivision Lakewood Villas
MLS Listing ID 12115543
Sold Date 09/10/24
Bedrooms 2
Full Baths 1
HOA Fees $290/mo
Rental Info Yes
Year Built 1995
Annual Tax Amount $3,048
Tax Year 2022
Lot Dimensions COMMON
Property Description
Welcome to this first-floor condo in the heart of Vernon Hills! This beautiful unit features 2 spacious bedrooms and 1 bathroom. The kitchen has been updated with gorgeous cabinetry, elegant quartz countertops, updated appliances, and ceramic flooring. In the main living areas you'll find wood laminate flooring throughout, creating a warm and inviting atmosphere. The bathroom has been updated with a beautiful walk-in shower and ceramic flooring. The spacious master bedroom offers a large walk-in closet, ensuring ample storage space. Additional perks of this condo include laundry in-unit, a nice patio off the living room, a convenient storage unit and the flexibility to rent the unit, making it a versatile investment opportunity. Don't miss out on the chance to own this beautifully updated condo!
Location
State IL
County Lake
Area Indian Creek / Vernon Hills
Rooms
Basement None
Interior
Interior Features Wood Laminate Floors, First Floor Bedroom, First Floor Laundry, Laundry Hook-Up in Unit, Storage, Walk-In Closet(s)
Heating Electric
Cooling Window/Wall Units - 2
Equipment Ceiling Fan(s)
Fireplace N
Appliance Range, Microwave, Dishwasher, Refrigerator, Washer, Dryer
Laundry In Unit
Exterior
Exterior Feature Patio
Waterfront false
Roof Type Asphalt
Building
Lot Description Common Grounds
Story 3
Sewer Public Sewer
Water Public
New Construction false
Schools
Elementary Schools Country Meadows Elementary Schoo
Middle Schools Woodland Jr High School
High Schools Adlai E Stevenson High School
School District 96 , 50, 125
Others
HOA Fee Include Insurance,Lawn Care,Scavenger,Snow Removal
Ownership Condo
Special Listing Condition None
Pets Description Cats OK, Dogs OK
Read Less
Want to know what your home might be worth? Contact us for a FREE valuation!

Our team is ready to help you sell your home for the highest possible price ASAP

© 2024 Listings courtesy of MRED as distributed by MLS GRID. All Rights Reserved.
Bought with Kim Alden • Compass





