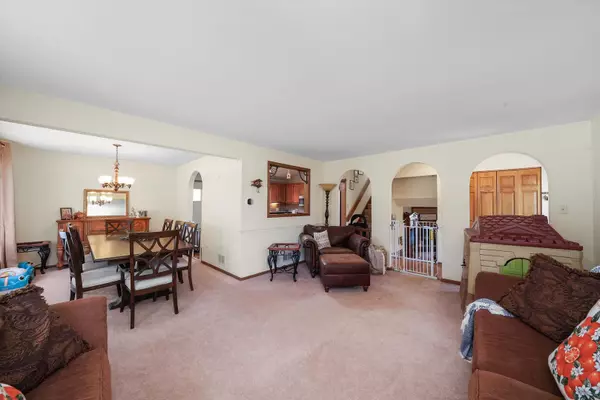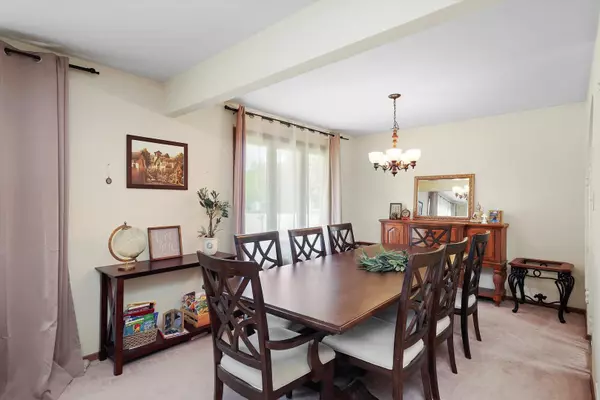$333,000
$325,000
2.5%For more information regarding the value of a property, please contact us for a free consultation.
13041 S Spencer CT Alsip, IL 60803
3 Beds
2 Baths
6,359 Sqft Lot
Key Details
Sold Price $333,000
Property Type Single Family Home
Sub Type Detached Single
Listing Status Sold
Purchase Type For Sale
Subdivision Laramie Square
MLS Listing ID 12094690
Sold Date 09/13/24
Bedrooms 3
Full Baths 2
Year Built 1986
Annual Tax Amount $8,512
Tax Year 2023
Lot Size 6,359 Sqft
Lot Dimensions 53 X 120
Property Description
Wonderful split level with a side drive, 2.5 car garage and fenced yard on a low traffic cul-de-sac! This bright 3 bd 2 bth home boasts an updated eat-in kitchen with slow close drawers and cabinets and stainless-steel appliances. The large family room with a wood burning fireplace is great for gathering. The backyard is a private oasis perfect for entertaining or relaxing. Updates within the last 4 years include: Roof (House and Garage), Soffit, wide gutters, A/C, Furnace, Stainless Steel Kitchen Appliances, Granite Countertops, Vinyl Fence, solar powered skylights (kitchen & bathroom), and more! Walking distance to Freedom Park at the end of the block.
Location
State IL
County Cook
Area Alsip / Garden Homes
Rooms
Basement Partial
Interior
Interior Features Vaulted/Cathedral Ceilings, Skylight(s), Hardwood Floors, Some Carpeting, Granite Counters
Heating Natural Gas, Forced Air
Cooling Central Air
Fireplaces Number 1
Fireplaces Type Wood Burning, Attached Fireplace Doors/Screen
Equipment Security System, CO Detectors, Ceiling Fan(s), Sump Pump
Fireplace Y
Appliance Range, Microwave, Dishwasher, Refrigerator, Washer, Dryer, Stainless Steel Appliance(s)
Laundry In Unit
Exterior
Exterior Feature Deck, Storms/Screens
Garage Detached
Garage Spaces 2.5
Community Features Park, Curbs, Sidewalks, Street Lights, Street Paved
Waterfront false
Roof Type Asphalt
Building
Lot Description Cul-De-Sac, Fenced Yard
Sewer Public Sewer
Water Lake Michigan, Public
New Construction false
Schools
Elementary Schools Nathan Hale Primary School
Middle Schools Paul Revere Intermediate School
High Schools A B Shepard High School (Campus
School District 130 , 130, 218
Others
HOA Fee Include None
Ownership Fee Simple
Special Listing Condition None
Read Less
Want to know what your home might be worth? Contact us for a FREE valuation!

Our team is ready to help you sell your home for the highest possible price ASAP

© 2024 Listings courtesy of MRED as distributed by MLS GRID. All Rights Reserved.
Bought with Shauntell Lawrence • NextHome Dream Big Realty





