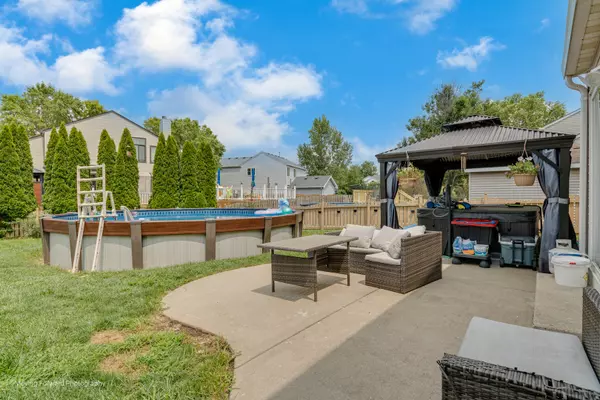$350,000
$357,500
2.1%For more information regarding the value of a property, please contact us for a free consultation.
605 Carnation DR Oswego, IL 60543
4 Beds
2.5 Baths
2,268 SqFt
Key Details
Sold Price $350,000
Property Type Single Family Home
Sub Type Detached Single
Listing Status Sold
Purchase Type For Sale
Square Footage 2,268 sqft
Price per Sqft $154
Subdivision Arbor Gate
MLS Listing ID 12107231
Sold Date 09/26/24
Bedrooms 4
Full Baths 2
Half Baths 1
HOA Fees $17/ann
Year Built 2000
Annual Tax Amount $7,942
Tax Year 2022
Lot Size 0.268 Acres
Lot Dimensions 106X151
Property Description
Welcome to 605 Carnation Drive! Light, bright, and spacious! You'll love the wide open floor plan! 2nd level features 4 bedrooms and 2 beautifully remodeled bathrooms - huge primary suite with two walk-in closets and posh bath with double vanities, multi spray XL shower, compartmentalized commode, & linen closet. 1st level has a flexible open floor plan - inviting 2 story foyer, formal living room, dining room, family room with stunning stone fireplace, kitchen with plenty of cabinets plus a pantry, breakfast/eating area with sliding glass doors to yard, half bath, and mudroom/laundry room off garage with handy organizer/coat hooks/cubbies. Large basement with crawl space is ready for you to customize to fit your needs. Wide open private fully fenced backyard is perfect for relaxing or entertaining- patio, gazebo, swing set, pool, and hot tub! Recent updates & improvements include- roof 2019, A/C 2016, Furnace 2020, Washer/Dryer 2021, Pool Liner 2024, Gazebo 2022, Microwave 2023, Dishwasher 2024, Refrigerator 2021, 2 Upstairs Bathrooms Remodeled 2024, Luxury Vinyl Plank Flooring throughout 2024, and so much more! Arbor Gate is a great place to live with pond and walking/bike paths nearby too!
Location
State IL
County Kendall
Area Oswego
Rooms
Basement Partial
Interior
Heating Natural Gas, Forced Air
Cooling Central Air
Fireplaces Number 1
Fireplace Y
Appliance Range, Microwave, Dishwasher, Refrigerator, Washer, Dryer
Exterior
Parking Features Attached
Garage Spaces 2.0
Building
Sewer Public Sewer
Water Public
New Construction false
Schools
Elementary Schools Prairie Point Elementary School
Middle Schools Traughber Junior High School
High Schools Oswego High School
School District 308 , 308, 308
Others
HOA Fee Include Other
Ownership Fee Simple w/ HO Assn.
Special Listing Condition None
Read Less
Want to know what your home might be worth? Contact us for a FREE valuation!

Our team is ready to help you sell your home for the highest possible price ASAP

© 2024 Listings courtesy of MRED as distributed by MLS GRID. All Rights Reserved.
Bought with Heather Walthers • EXIT Strategy Realty





