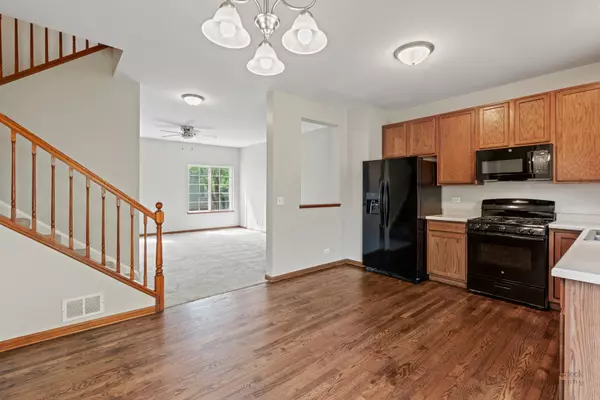$297,000
$300,000
1.0%For more information regarding the value of a property, please contact us for a free consultation.
162 Monarch DR #23L Streamwood, IL 60107
3 Beds
2.5 Baths
1,558 SqFt
Key Details
Sold Price $297,000
Property Type Townhouse
Sub Type Townhouse-2 Story
Listing Status Sold
Purchase Type For Sale
Square Footage 1,558 sqft
Price per Sqft $190
Subdivision Southwicke
MLS Listing ID 12145350
Sold Date 09/27/24
Bedrooms 3
Full Baths 2
Half Baths 1
HOA Fees $219/mo
Rental Info No
Year Built 1999
Annual Tax Amount $5,420
Tax Year 2023
Lot Dimensions COMMON
Property Description
Bright and spacious 3 bd/2.5 bth townhome in great Streamwood location! The moment you enter you're greeted by a large living room with plenty of natural light pouring in from the large windows. The living room seamlessly flows into the kitchen with stunning hardwood floors and an eating area plus the half bath tucked in the corner and sliders that lead out to your private balcony. Upstairs, you'll find your spacious primary suite complete with ensuite bath and a walk-in closet. Two additional good sized bedrooms and another full bath round out the second floor. Downstairs, the lower level/English basement has your laundry room and a utility room large enough to double as storage. 2 car attached garage. NEW carpet & fresh paint! New fridge & microwave, new water heater all in 2024. Great neighborhood with a pond and park, close to major highways, shopping, restaurants, Metra and more! Easy to show, schedule your tour today!
Location
State IL
County Cook
Area Streamwood
Rooms
Basement Partial, English
Interior
Interior Features Hardwood Floors, Storage, Walk-In Closet(s), Open Floorplan, Some Carpeting
Heating Natural Gas, Forced Air
Cooling Central Air
Equipment Humidifier, Ceiling Fan(s)
Fireplace N
Appliance Range, Microwave, Dishwasher, Refrigerator, Washer, Dryer, Disposal, Range Hood
Laundry In Unit
Exterior
Exterior Feature Balcony
Parking Features Attached
Garage Spaces 2.0
Amenities Available Park
Building
Lot Description Common Grounds
Story 2
Sewer Public Sewer
Water Lake Michigan, Public
New Construction false
Schools
Elementary Schools Hilltop Elementary School
Middle Schools Canton Middle School
High Schools Streamwood High School
School District 46 , 46, 46
Others
HOA Fee Include Insurance,Exterior Maintenance,Lawn Care,Snow Removal
Ownership Condo
Special Listing Condition None
Pets Allowed Cats OK, Dogs OK, Number Limit
Read Less
Want to know what your home might be worth? Contact us for a FREE valuation!

Our team is ready to help you sell your home for the highest possible price ASAP

© 2024 Listings courtesy of MRED as distributed by MLS GRID. All Rights Reserved.
Bought with David White • Baird & Warner Fox Valley - Geneva





