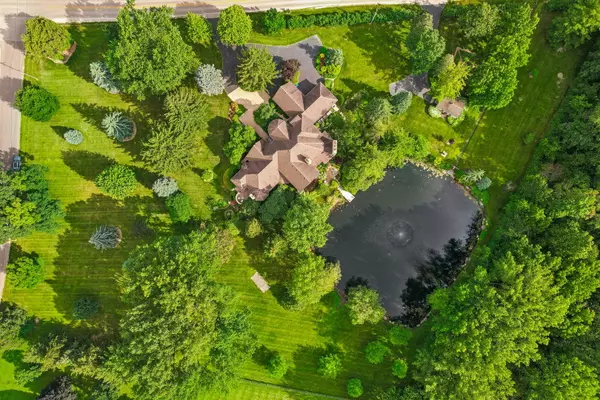$1,300,000
$1,295,000
0.4%For more information regarding the value of a property, please contact us for a free consultation.
38w055 Deerpath RD Batavia, IL 60510
5 Beds
5 Baths
7,811 SqFt
Key Details
Sold Price $1,300,000
Property Type Single Family Home
Sub Type Detached Single
Listing Status Sold
Purchase Type For Sale
Square Footage 7,811 sqft
Price per Sqft $166
Subdivision Deerpath Road Estates
MLS Listing ID 12083742
Sold Date 10/01/24
Style Traditional
Bedrooms 5
Full Baths 4
Half Baths 2
Year Built 2002
Annual Tax Amount $31,985
Tax Year 2023
Lot Size 4.690 Acres
Lot Dimensions 204336
Property Description
Welcome to this extraordinary estate home in Batavia, lovingly maintained by the original owner, and situated on nearly 5 picturesque acres with sparkling pond, mature trees and charming gardens and plantings. This exquisite stone residence boasts unparalleled elegance and exceptional craftsmanship, featuring a 4.5+ car main garage and an additional 1-car garage with a separate driveway. As you approach, the sweeping driveway with a charming fountain sets the stage for the grandeur within. The stone patios and walkways invite you to explore this magnificent property. Step inside the two-story foyer, where the custom winding staircase commands attention. The first floor offers a sumptuous master suite with a cozy fireplace, a spa-like bath, his and her closets, a private laundry room, and a serene private terrace. The formal dining room, handsome den, and expansive kitchen cater to both family living and entertaining. The kitchen is a chef's dream with a huge island, top-of-the-line appliances, a breakfast bar, walk-in pantry, dining area, and a hearth room with a fireplace. A screened porch with stone wall fireplace and custom grill is the perfect place to unwind and take in the breathtaking views! The Great room is truly the heart of the home with its soaring ceilings and full wall of glass overlooking the pond and waterfall! A fireplace, piano niche and hardwood floors add additional dramatic interest Further main floor amenities include a spacious Mud room/craft room, powder room and a generous foyer. Upstairs, three large bedrooms provide ample space, with one featuring a private bath and the other two sharing a Jack and Jill bath. Each bedroom boasts huge closets and access to a convenient second-floor laundry room. The walk-out lower level is an entertainer's paradise, featuring a recreation room, a second kitchen with an AGA stove, a full bath, a fifth bedroom, a game room and a two-sided fireplace and abundant storage space too! The covered patio with stone fireplace and terrace overlooking dock and pond will enchant you! Built by the renowned John Hall Homes, you will be awed by the outstanding trim work, millwork, hardwood floors, bay windows and custom ceilings, niches and built ins throughout. Conveniently located minutes from parks, downtown Batavia, Geneva, I-88, train stations and Randall Road shopping, this estate offers the perfect blend of luxury, privacy, and accessibility. Don't miss the opportunity to own this remarkable estate home where every detail has been meticulously crafted for a life of unparalleled elegance and comfort. This property is in top notch condition from head to toe! Make it yours today!
Location
State IL
County Kane
Area Batavia
Rooms
Basement Full, Walkout
Interior
Interior Features Vaulted/Cathedral Ceilings, Bar-Wet, Hardwood Floors, Heated Floors, First Floor Bedroom, First Floor Laundry, Second Floor Laundry, First Floor Full Bath, Built-in Features, Walk-In Closet(s)
Heating Natural Gas, Forced Air, Sep Heating Systems - 2+, Zoned
Cooling Central Air, Zoned
Fireplaces Number 6
Fireplaces Type Double Sided, Gas Log, Gas Starter
Equipment Water-Softener Owned, Security System, CO Detectors, Ceiling Fan(s), Sump Pump, Generator
Fireplace Y
Appliance Range, Microwave, Dishwasher, Refrigerator, Bar Fridge, Washer, Dryer, Disposal, Wine Refrigerator, Range Hood, Water Softener Owned
Laundry In Unit, Multiple Locations, Sink
Exterior
Exterior Feature Porch Screened, Brick Paver Patio, Storms/Screens
Parking Features Attached, Detached
Garage Spaces 5.0
Community Features Lake, Street Lights, Street Paved
Roof Type Asphalt
Building
Lot Description Corner Lot, Landscaped, Pond(s), Water View, Mature Trees
Sewer Septic-Private
Water Private Well
New Construction false
Schools
Elementary Schools Grace Mcwayne Elementary School
Middle Schools Sam Rotolo Middle School Of Bat
High Schools Batavia Sr High School
School District 101 , 101, 101
Others
HOA Fee Include None
Ownership Fee Simple
Special Listing Condition None
Read Less
Want to know what your home might be worth? Contact us for a FREE valuation!

Our team is ready to help you sell your home for the highest possible price ASAP

© 2024 Listings courtesy of MRED as distributed by MLS GRID. All Rights Reserved.
Bought with Sharon Falco • REMAX Legends





