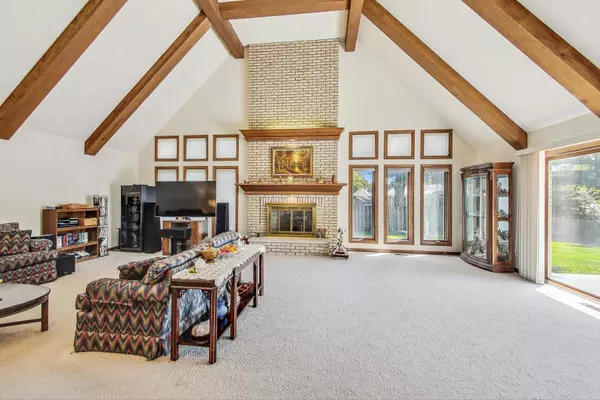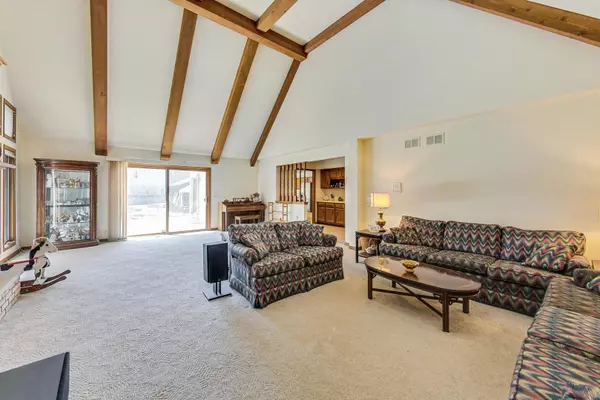$940,000
$1,000,000
6.0%For more information regarding the value of a property, please contact us for a free consultation.
1429 Woodlawn AVE Glenview, IL 60025
5 Beds
3.5 Baths
4,236 SqFt
Key Details
Sold Price $940,000
Property Type Single Family Home
Sub Type Detached Single
Listing Status Sold
Purchase Type For Sale
Square Footage 4,236 sqft
Price per Sqft $221
MLS Listing ID 12137313
Sold Date 10/10/24
Bedrooms 5
Full Baths 3
Half Baths 1
Annual Tax Amount $20,185
Tax Year 2022
Lot Size 0.253 Acres
Lot Dimensions 84X139X79X139
Property Description
Custom built 4 bed+office, 3 1/2 bath, impressively spacious 4236sq ft brick home built in 1992 with a floor plan ahead of its time, and finishes ready for your touches now or over time. Incredible room sizes and floor plan are as wonderful as the bones of the home. Either enjoy as is with lots of room to make your own or invest and update to modern living with confidence knowing the block and neighborhood have recently supported rehabs and new construction from $1.5M-$2M+. The home features four generous bedrooms plus a first floor office and three and a half bathrooms, providing ample space for all. Step inside to discover a spacious and inviting 2-story interior. Huge living room, which could easily be a 2nd 1st floor office, overlooks the front yard. A conveniently located powder room. All leading to the first floor office and an expansive family room adorned with vaulted ceilings, exposed wood beams and incredible southern light, capped off with a centerpiece full height fireplace, creating an inviting atmosphere where a lifetime of memories are made. From the family room pass through a nicely positioned butlers pantry and you will find the heart of the home in a GIGANTIC eat in kitchen with ample counter and cabinet space, island, breakfast bar and room for an eat in table surrounded by light in a bay window and next to your walk in pantry. The layout can be kept as is and finishes modernized or create your dream kitchen which also effortlessly leads to the dining room or mudroom for guest and residents to come, go, or stay. Kitchen includes a recently updated refrigerator from 2021. A large mudroom also features 1st floor laundry. To top off the first floor, enjoy sliding door access to the yard and brand new concrete patio with access from the family room and kitchen, perfect for all entertaining needs. Upstairs has 4 bedrooms and 3 full baths, including an ensuite 2nd bedroom, a hall bath to service beds #3 and #4 and a large primary suite. Primary is a lavishly sized retreat, offering wonderful space as is or a spacious palate to finally customize your own dream home Kohler Spa oasis. It features a skylight and large walk in closet with additional attic space for suitcases or seasonal storage. The fully finished basement provides additional living space that can be customized to suit your needs, whether as a family room, home office, or gym. Plus large unfinished storage and utility for great storage most homes from the 90's wish they had! Most significant upgrades include a new roof with asphalt shingles installed in 2022 and dual-zone HVAC systems updated in 2015, ensuring the home remains comfortable and efficient throughout the year. The masonry exterior exudes curb appeal and the surrounding lush landscape offers a private, tranquil setting. Located in a prime area, this home is close to top-rated District 34 schools Lyon, Pleasant Ridge (immediate direct neighborhood access without needing a bus and easy access to play at the park), Attea, GBS. Also such incredible shopping, dining, access to 90/94, Metra and recreational facilities, making it ideal for all stages of living. Come make this home yours!
Location
State IL
County Cook
Area Glenview / Golf
Rooms
Basement Full
Interior
Interior Features Vaulted/Cathedral Ceilings, Skylight(s), First Floor Laundry, Walk-In Closet(s), Beamed Ceilings, Separate Dining Room, Pantry
Heating Natural Gas, Zoned
Cooling Central Air, Zoned
Fireplaces Number 1
Fireplaces Type Gas Starter
Equipment CO Detectors, Sump Pump, Backup Sump Pump;
Fireplace Y
Laundry Gas Dryer Hookup, In Unit
Exterior
Exterior Feature Deck, Patio, Stamped Concrete Patio
Parking Features Attached
Garage Spaces 2.0
Roof Type Asphalt
Building
Sewer Public Sewer
Water Lake Michigan
New Construction false
Schools
Elementary Schools Lyon Elementary School
Middle Schools Attea Middle School
High Schools Glenbrook South High School
School District 34 , 34, 225
Others
HOA Fee Include None
Ownership Fee Simple
Special Listing Condition None
Read Less
Want to know what your home might be worth? Contact us for a FREE valuation!

Our team is ready to help you sell your home for the highest possible price ASAP

© 2024 Listings courtesy of MRED as distributed by MLS GRID. All Rights Reserved.
Bought with Arlyn Tratt • NextHome Elite





