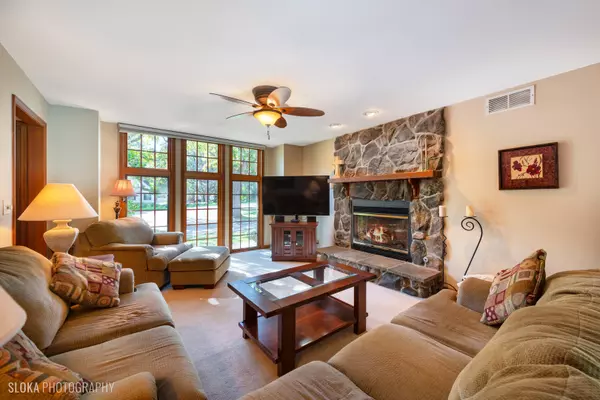$560,000
$565,000
0.9%For more information regarding the value of a property, please contact us for a free consultation.
2405 Bennington LN Mchenry, IL 60050
4 Beds
3 Baths
3,671 SqFt
Key Details
Sold Price $560,000
Property Type Single Family Home
Sub Type Detached Single
Listing Status Sold
Purchase Type For Sale
Square Footage 3,671 sqft
Price per Sqft $152
Subdivision Martin Woods
MLS Listing ID 12176720
Sold Date 11/20/24
Style Tudor
Bedrooms 4
Full Baths 2
Half Baths 2
Year Built 1987
Annual Tax Amount $11,674
Tax Year 2023
Lot Size 1.020 Acres
Lot Dimensions 205 X 202 X 224 X 200
Property Description
This home is not your typical Tudor! It is the perfect blend of traditional charm and modern sophistication, style, luxury, quality craftsmanship and is truly one of a kind! You will fall in love with this immaculate home's curb appeal and it's picturesque, park like just over 1-acre retreat complete with a 32' x 16' in-ground pool in McHenry's sought after Martin Woods! The outside has been redone with new hardy board and LP siding in September 2024! Be impressed by the thoughtful design in this spacious floor plan which may have a traditional design but has a spectacular flow with great attention to detail in the custom finishes and millwork. The spacious interior boasts hardwood flooring, a gourmet kitchen complete with granite counters, stainless appliances, pantry, island and eating area, cozy family room and gas burning fireplace which is open to the 4-season room just off the pool deck, dining and living room with wood burning fireplace just off the kitchen, full laundry room with utility sink and cabinet storage, and 2 half baths - one of the half baths just off the pool! On the second level you will find 4 spacious bedrooms including the primary suite with his and her closets, and luxury primary bath with dual sinks, separate shower, air bubbler tub and changing area. The second level hall bath's brilliant design with separate shower and sink area makes it perfect for sharing! You will love the views from both the main level and bedrooms out the Kolbe casement windows, many almost floor to ceiling! The second level also includes the almost 400 square feet attic storage room that has walk in access from the second floor and pull down stairs for direct access to the garage. There is so much more to love in the finished area of the basement with this home's third fireplace in the rec/family room area, a bonus space that could be an office, playroom or exercise space, craft area and the lower-level kitchenette perfect for family time or entertaining! There is even more storage in the basement's unfinished area and crawl space. The perfect transition from the amazing interior of this home to the back yard retreat is the bright and airy four-season room. Open it up as an extension of the pool area in the summer, or as the perfect spot to enjoy the nature views all winter long. Step outside to the impressive outdoor living space complete with the inground pool, patio, deck, and tree lined, lush private yard. No matter the season there is something to enjoy here! But that's not all to love! You will also appreciate the home's long list of newer items including: deck painted - October 2024, new kitchen range - October 2024, new Hardie Board and LP siding installed - September 2024, new microwave - 2023, all new Kolbe casement windows and gutters - 2016, underground drainage from downspouts added 2017, new roof and skylights for the sunroom - 2018, hardwood floors refinished - 2015, newer pool heater, updated laundry room and half bath area, all baths updated. This home is totally move in ready with nothing for you to do but move in and enjoy!! Close to town, schools, dining, entertainment, the riverwalk, state parks, golf, Metra, Northwestern Hospital and so much more! Seller can close quickly, and you can have a new home before the holidays!
Location
State IL
County Mchenry
Area Holiday Hills / Johnsburg / Mchenry / Lakemoor / Mccullom Lake / Sunnyside / Ringwood
Rooms
Basement Partial
Interior
Interior Features Vaulted/Cathedral Ceilings, Skylight(s), Bar-Wet, Hardwood Floors, First Floor Laundry, Granite Counters, Separate Dining Room, Pantry
Heating Natural Gas, Forced Air
Cooling Central Air
Fireplaces Number 3
Fireplaces Type Wood Burning, Electric, Gas Starter
Equipment Water-Softener Owned, CO Detectors, Ceiling Fan(s), Sump Pump, Radon Mitigation System
Fireplace Y
Appliance Double Oven, Microwave, Dishwasher, Refrigerator, Washer, Dryer, Stainless Steel Appliance(s), Water Purifier Owned, Water Softener Owned, Gas Cooktop
Laundry Gas Dryer Hookup, In Unit, Sink
Exterior
Garage Attached
Garage Spaces 2.5
Waterfront false
Building
Lot Description Corner Lot, Mature Trees, Fence-Invisible Pet
Sewer Septic-Private
Water Private Well
New Construction false
Schools
Elementary Schools Valley View Elementary School
Middle Schools Parkland Middle School
High Schools Mchenry Campus
School District 15 , 15, 156
Others
HOA Fee Include None
Ownership Fee Simple w/ HO Assn.
Special Listing Condition None
Read Less
Want to know what your home might be worth? Contact us for a FREE valuation!

Our team is ready to help you sell your home for the highest possible price ASAP

© 2024 Listings courtesy of MRED as distributed by MLS GRID. All Rights Reserved.
Bought with Cheryl Black • Keller Williams North Shore West





