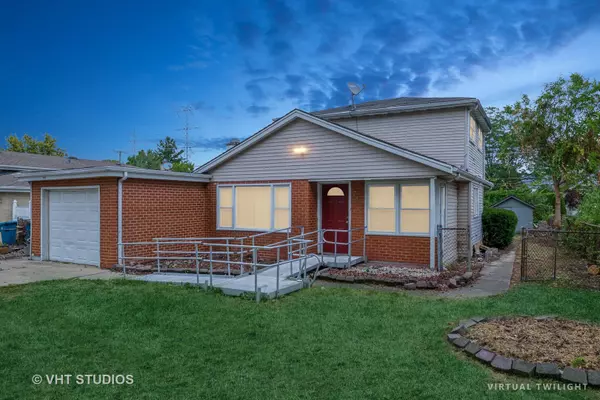$312,625
$325,000
3.8%For more information regarding the value of a property, please contact us for a free consultation.
791 N Michigan ST Elmhurst, IL 60126
4 Beds
2 Baths
1,547 SqFt
Key Details
Sold Price $312,625
Property Type Single Family Home
Sub Type Detached Single
Listing Status Sold
Purchase Type For Sale
Square Footage 1,547 sqft
Price per Sqft $202
MLS Listing ID 12002960
Sold Date 12/03/24
Bedrooms 4
Full Baths 2
Year Built 1955
Annual Tax Amount $6,799
Tax Year 2023
Lot Size 7,840 Sqft
Lot Dimensions 60 X 132
Property Description
Opportunity awaits in this spacious 4-bedroom, 2-bath brick and sided home, offering fantastic potential! The first floor features a bright and open floor plan with ample living and dining space, highlighted by large windows that flood the room with natural light. The kitchen comes equipped with a breakfast bar, abundant cabinetry, and counter space - perfect for casual meals or entertaining. A cozy family room boasts a charming brick fireplace, making it a perfect spot for relaxation. Two generously sized bedrooms and a full bath complete the main level. Upstairs, you'll find two additional bedrooms and another full bath, offering great flexibility for family or guests. The home sits on a spacious, fully fenced lot with plenty of green space for gardening, outdoor activities, or creating your backyard oasis. A one-car attached garage provides additional convenience. Located in a prime location with award-winning Elmhurst schools and a nearby park within walking distance, this home offers a tremendous opportunity to add your personal touches. This home will be conveyed strictly as-is.
Location
State IL
County Dupage
Area Elmhurst
Rooms
Basement None
Interior
Interior Features First Floor Bedroom, First Floor Full Bath, Open Floorplan, Some Carpeting
Heating Natural Gas, Forced Air, Sep Heating Systems - 2+
Cooling Central Air
Fireplaces Number 1
Fireplaces Type Wood Burning, Gas Starter
Equipment Water Heater-Gas
Fireplace Y
Exterior
Exterior Feature Patio, Storms/Screens
Parking Features Attached
Garage Spaces 1.0
Community Features Curbs, Sidewalks, Street Paved
Roof Type Asphalt
Building
Lot Description Fenced Yard
Sewer Public Sewer
Water Lake Michigan
New Construction false
Schools
Elementary Schools Fischer Elementary School
Middle Schools Churchville Middle School
High Schools York Community High School
School District 205 , 205, 205
Others
HOA Fee Include None
Ownership Fee Simple
Special Listing Condition None
Read Less
Want to know what your home might be worth? Contact us for a FREE valuation!

Our team is ready to help you sell your home for the highest possible price ASAP

© 2024 Listings courtesy of MRED as distributed by MLS GRID. All Rights Reserved.
Bought with Rashida Shams • HomeSmart Realty Group





