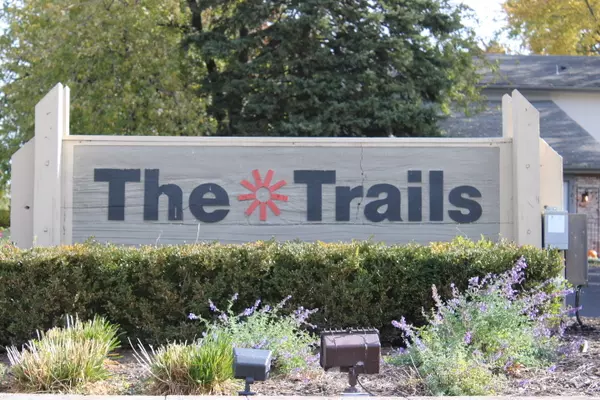$285,780
$269,000
6.2%For more information regarding the value of a property, please contact us for a free consultation.
512 Isle Royal Bay Roselle, IL 60172
3 Beds
2 Baths
1,130 SqFt
Key Details
Sold Price $285,780
Property Type Townhouse
Sub Type Townhouse-2 Story
Listing Status Sold
Purchase Type For Sale
Square Footage 1,130 sqft
Price per Sqft $252
Subdivision The Trails
MLS Listing ID 12199349
Sold Date 12/06/24
Bedrooms 3
Full Baths 2
HOA Fees $160/mo
Year Built 1974
Annual Tax Amount $2,594
Tax Year 2022
Lot Dimensions 2076
Property Description
This 3-bedroom, 2-bathroom townhome in the desirable Trails neighborhood is full of potential for those looking to make it their own. With a spacious and versatile floor plan, this home is ready for updates to showcase its full charm. The main floor includes a large living room that flows into the dining area and kitchen, creating a welcoming layout for gatherings. Upstairs, you'll find two well-sized bedrooms with ample closet space, plus a flexible open area ideal for a home office or study nook. A convenient half bath is located on the main level, and the basement offers a laundry area and extra storage space. Outside, enjoy the quiet of a back area that opens to a large green space-perfect for outdoor relaxation. A 1-car detached garage adds convenience, while the community provides access to amenities such as a pool, clubhouse, tennis courts, and scenic walking trails. Conveniently close to shopping, dining, schools, and with easy access to major highways, this townhome offers a fantastic opportunity to create your own comfortable retreat in a prime location. Don't miss the chance to make it yours!
Location
State IL
County Cook
Area Keeneyville / Roselle
Rooms
Basement Full
Interior
Heating Natural Gas, Forced Air
Cooling Central Air
Equipment Sump Pump
Fireplace N
Appliance Dishwasher, Refrigerator, Washer, Dryer
Laundry Electric Dryer Hookup, In Unit, Multiple Locations
Exterior
Parking Features Detached
Garage Spaces 1.0
Amenities Available Exercise Room, Park, Party Room, Pool
Roof Type Asphalt
Building
Story 2
Sewer Public Sewer
Water Public
New Construction false
Schools
Elementary Schools Fredrick Nerge Elementary School
Middle Schools Margaret Mead Junior High School
High Schools J B Conant High School
School District 54 , 54, 211
Others
HOA Fee Include Insurance,Clubhouse,Pool,Exterior Maintenance,Lawn Care,Snow Removal
Ownership Fee Simple w/ HO Assn.
Special Listing Condition None
Pets Allowed Cats OK, Dogs OK, Number Limit
Read Less
Want to know what your home might be worth? Contact us for a FREE valuation!

Our team is ready to help you sell your home for the highest possible price ASAP

© 2024 Listings courtesy of MRED as distributed by MLS GRID. All Rights Reserved.
Bought with Non Member • NON MEMBER





