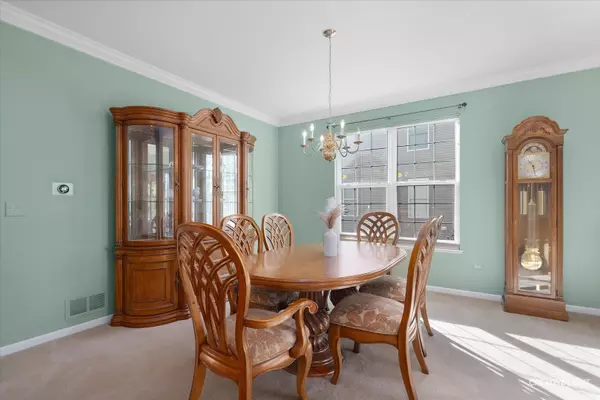$708,000
$715,000
1.0%For more information regarding the value of a property, please contact us for a free consultation.
1744 Trevino CIR Bolingbrook, IL 60490
5 Beds
3.5 Baths
3,381 SqFt
Key Details
Sold Price $708,000
Property Type Single Family Home
Sub Type Detached Single
Listing Status Sold
Purchase Type For Sale
Square Footage 3,381 sqft
Price per Sqft $209
Subdivision Fairways Of Augusta
MLS Listing ID 12174643
Sold Date 12/11/24
Style Traditional
Bedrooms 5
Full Baths 3
Half Baths 1
HOA Fees $33/ann
Year Built 2004
Annual Tax Amount $12,048
Tax Year 2022
Lot Size 0.330 Acres
Lot Dimensions 74X166X105X160
Property Description
Award Winning Naperville 204 Schools. Enter the 2-Story Foyer then spread out over 5000 sqft of Living Space. Bright & Open floor plan w/ Formal Dining & Living Room Areas. Eat-in Kitchen w/ Center Island boasts 42" Cabinets, Pantry and Stainless Steel appliance package. Spacious Family Room w/ Cozy Fireplace. 1st Floor Den. Four Generously sized upstairs Bedrooms with Spacious Loft area, including Luxury Master Bedroom Suite w/ two Walk-in Closets, Soaking Tub, Dual Vanity & Separate Shower. Full Finished Basement w/ Recreation Area, Kitchenette, 5th Bedroom, Bonus room and additional Full Bath is Perfect for Entertaining or a Private Get-Away. Enjoy the Outdoors complimented by a Brick Paver Patio w/ Firepit and Professionally Landscaped backyard. 3 Car Garage. Highly Ranked Neuqua Valley HS, Gregory MS and Builta ES.
Location
State IL
County Will
Area Bolingbrook
Rooms
Basement Full
Interior
Interior Features Vaulted/Cathedral Ceilings, First Floor Laundry
Heating Natural Gas
Cooling Central Air
Fireplaces Number 1
Fireplaces Type Wood Burning, Gas Starter
Equipment Humidifier, Sump Pump, Water Heater-Gas
Fireplace Y
Appliance Range, Microwave, Dishwasher, Refrigerator, Washer, Dryer, Disposal
Laundry Gas Dryer Hookup, Sink
Exterior
Exterior Feature Brick Paver Patio, Fire Pit
Parking Features Attached
Garage Spaces 3.0
Community Features Park, Curbs, Sidewalks, Street Lights, Street Paved
Roof Type Asphalt
Building
Lot Description Sidewalks, Streetlights
Sewer Public Sewer
Water Public
New Construction false
Schools
Elementary Schools Builta Elementary School
Middle Schools Crone Middle School
High Schools Neuqua Valley High School
School District 204 , 204, 204
Others
HOA Fee Include Insurance
Ownership Fee Simple w/ HO Assn.
Special Listing Condition None
Read Less
Want to know what your home might be worth? Contact us for a FREE valuation!

Our team is ready to help you sell your home for the highest possible price ASAP

© 2025 Listings courtesy of MRED as distributed by MLS GRID. All Rights Reserved.
Bought with Kimberly Brown-Lewis • Redfin Corporation





