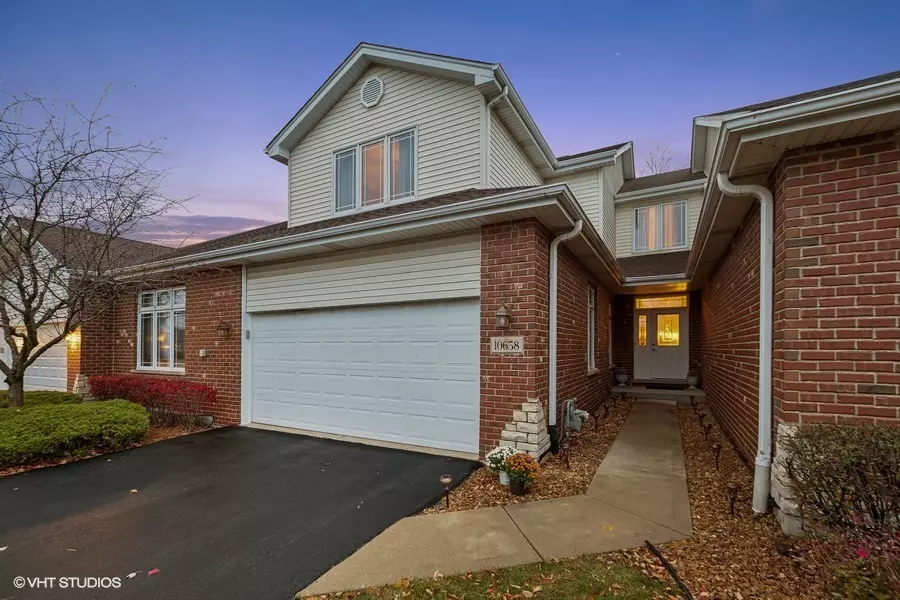$356,000
$349,900
1.7%For more information regarding the value of a property, please contact us for a free consultation.
10658 Canterbury DR Mokena, IL 60448
2 Beds
3.5 Baths
2,398 SqFt
Key Details
Sold Price $356,000
Property Type Townhouse
Sub Type Townhouse-2 Story
Listing Status Sold
Purchase Type For Sale
Square Footage 2,398 sqft
Price per Sqft $148
Subdivision Crystal Creek
MLS Listing ID 12210953
Sold Date 12/20/24
Bedrooms 2
Full Baths 3
Half Baths 1
HOA Fees $250/mo
Rental Info No
Year Built 2003
Annual Tax Amount $8,123
Tax Year 2023
Lot Dimensions 28X70
Property Description
Welcome to this stunning two-story townhome, where comfort meets elegance. Notable upgrades include the new roof installed in 2020 and brand new carpeting on the 2nd level in 2024. As you enter through your private entrance, you'll be welcomed by beautiful hardwood floors that flow seamlessly throughout the home. The tastefully painted interior is complemented by new light fixtures enhancing the inviting atmosphere. The spacious living room boasts soaring ceilings and a cozy fireplace perfect for relaxing evenings. The large eat in-kitchen features a new granite breakfast bar, pantry closet, and sliding door that leads to the charming backyard patio ideal for outdoor dining and entertaining. A private dining area adds to the functional open floor plan and layout. There is also a main floor laundry room and convenient half bath that has been recently refreshed for a modern look. Heading to the 2nd floor you will discover all brand new carpeting installed in 2024. The primary suite includes a walk in closet and an en-suite full bath featuring double sinks, separate shower, and a soaker tub for ultimate relaxation. The nicely sized second bedroom offers ample space for guests or family. A versatile loft area can serve as an office or family room. There is also a full hall bath to complete this level. The full finished basement adds plenty of additional living space and features a recreation room adorned with recessed lighting, wet bar for entertaining, and a spacious storage room. Additionally, a full bath in the basement offers even more functionality. Outside, enjoy professional landscaped grounds and a serene patio in the backyard, where you can unwind with plenty of privacy. This townhome truly combines beauty, style, comfort, and convenience, don't miss your chance to make it your own!
Location
State IL
County Will
Area Mokena
Rooms
Basement Full
Interior
Interior Features Vaulted/Cathedral Ceilings, Bar-Wet, Hardwood Floors, First Floor Laundry, Laundry Hook-Up in Unit, Storage, Walk-In Closet(s), Drapes/Blinds, Granite Counters, Pantry
Heating Natural Gas, Forced Air
Cooling Central Air
Fireplaces Number 1
Fireplaces Type Gas Starter
Equipment TV-Cable, Ceiling Fan(s), Sump Pump
Fireplace Y
Appliance Range, Microwave, Dishwasher, Refrigerator, Washer, Dryer, Stainless Steel Appliance(s)
Laundry In Unit, Sink
Exterior
Exterior Feature Patio
Parking Features Attached
Garage Spaces 2.0
Roof Type Asphalt
Building
Lot Description Cul-De-Sac, Landscaped
Story 2
Sewer Public Sewer
Water Lake Michigan, Public
New Construction false
Schools
School District 159 , 159, 210
Others
HOA Fee Include Insurance,Exterior Maintenance,Lawn Care,Snow Removal
Ownership Fee Simple w/ HO Assn.
Special Listing Condition None
Pets Allowed Cats OK, Dogs OK
Read Less
Want to know what your home might be worth? Contact us for a FREE valuation!

Our team is ready to help you sell your home for the highest possible price ASAP

© 2024 Listings courtesy of MRED as distributed by MLS GRID. All Rights Reserved.
Bought with Susan Corcoran • Coldwell Banker Realty





