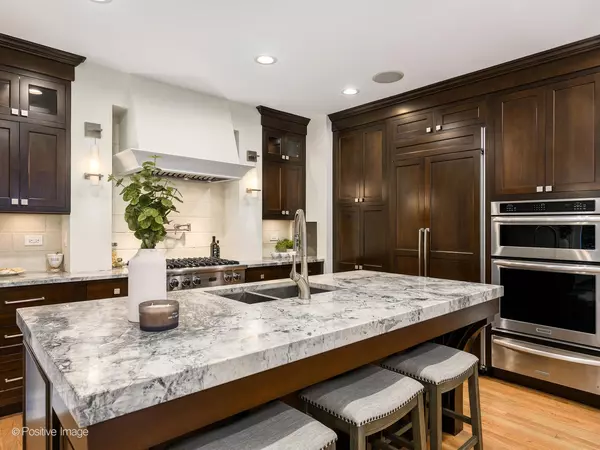$985,000
$998,500
1.4%For more information regarding the value of a property, please contact us for a free consultation.
218 East AVE Park Ridge, IL 60068
4 Beds
3 Baths
2,985 SqFt
Key Details
Sold Price $985,000
Property Type Single Family Home
Sub Type Detached Single
Listing Status Sold
Purchase Type For Sale
Square Footage 2,985 sqft
Price per Sqft $329
MLS Listing ID 12200960
Sold Date 12/18/24
Style Colonial
Bedrooms 4
Full Baths 2
Half Baths 2
Year Built 1928
Annual Tax Amount $15,384
Tax Year 2023
Lot Dimensions 50X129
Property Description
Multiple offers received. Highest and best requested by Thursday 11/14 at 12pm. Stunning brick colonial in the heart of the Country Club area of Park Ridge. Spectacularly updated home where an exquisite modern sophistication blends with timeless charm. State-of-the-art kitchen with abundance of walnut cabinets, impressive granite countertops and Viking, Thermador, KitchenAid appliances. Impressive immense center island accentuates the beauty of kitchen design. Separate, formal Dining Room with a cozy gas log fireplace. Very spacious 23x13 Living Room flooded with natural light is a perfect space for those special family gatherings by the wood burning fireplace. Luxurious elegance is shown in detailed craftsmanship of wainscoting, crown moldings and trim. Gleaming hardwood floors throughout. Contemporary light fixtures. All windows draped with Plantation Blinds. Upstairs invites to 3 spacious bedrooms. Generous size Primary En Suite with walk in shelved closet and beautiful master bathroom with double vanity, granite bathtub and tiled floor. Outstanding 2nd full bathroom with full shower with tempered glass shower door. Fully finished Lower Level offers spacious entertainment area with wet bar, slate tile floors and additional 4th bedroom/ study room, half bath, laundry room and ample storage space. Sliding Pella patio doors off the Family Room lead to the backyard with brick paver patio and firepit with built-in seating. Please note the heated travertine tumbled stone floor in the Family Room. Zoned heating and cooling systems. Recessed lights throughout. New tankless water heater provides efficiency and worry free hot water supply. Pre-wired speakers for the sound system for your elevated acoustic experience. Professionally manicured landscaping. Home is situated on a very quiet, low traffic street just a short few blocks walk to vibrant Uptown Park Ridge, Whole Foods, historic Pickwick Theatre, Library, parks, boutique shops, fine and casual dinning. Northwest Metra and Blue Line just within 3-minute drive away and proximity to O'Hare Airport makes this home a perfect location for all commuters. Nothing to do but move in and enjoy. Welcome home.
Location
State IL
County Cook
Area Park Ridge
Rooms
Basement Full
Interior
Interior Features Bar-Wet, Hardwood Floors, Walk-In Closet(s), Granite Counters, Separate Dining Room
Heating Natural Gas, Zoned
Cooling Central Air, Zoned
Fireplaces Number 2
Fireplaces Type Wood Burning, Gas Log
Fireplace Y
Appliance Microwave, Dishwasher, Refrigerator, Washer, Dryer, Cooktop, Built-In Oven, Range Hood, Gas Cooktop
Exterior
Parking Features Detached
Garage Spaces 2.5
Building
Sewer Public Sewer
Water Lake Michigan, Public
New Construction false
Schools
Elementary Schools Eugene Field Elementary School
Middle Schools Emerson Middle School
High Schools Maine South High School
School District 64 , 64, 207
Others
HOA Fee Include None
Ownership Fee Simple
Special Listing Condition None
Read Less
Want to know what your home might be worth? Contact us for a FREE valuation!

Our team is ready to help you sell your home for the highest possible price ASAP

© 2024 Listings courtesy of MRED as distributed by MLS GRID. All Rights Reserved.
Bought with Timothy Smiejek • Keller Williams ONEChicago





