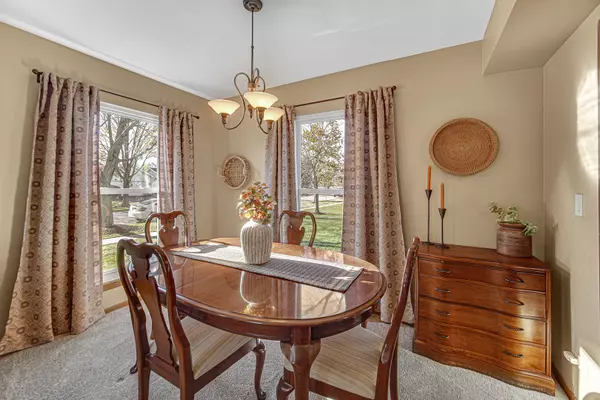$329,000
$335,900
2.1%For more information regarding the value of a property, please contact us for a free consultation.
1035 Fox Run LN Algonquin, IL 60102
3 Beds
1.5 Baths
1,496 SqFt
Key Details
Sold Price $329,000
Property Type Single Family Home
Sub Type Detached Single
Listing Status Sold
Purchase Type For Sale
Square Footage 1,496 sqft
Price per Sqft $219
Subdivision Spring Creek Farms
MLS Listing ID 12217704
Sold Date 01/31/25
Bedrooms 3
Full Baths 1
Half Baths 1
Year Built 1986
Annual Tax Amount $6,422
Tax Year 2023
Lot Size 10,890 Sqft
Lot Dimensions 10756
Property Description
Don't miss out on this wonderful home on a beautiful corner lot. Clean and ready for new owner! Kitchen is open to the family room with cozy fireplace. Newer carpet throughout. Vaulted, primary bedroom w/lots of closet space including a walk in. Updated baths. 2nd floor laundry. Ceiling fans in all bedrooms. Extra shelving in 2 car garage. Large wrap aroound deck + shed in great yard! Replaced: siding, roof, furnace, carpet, garage door and opener, windows & driveway, stove, fridge & washer & dryer. Move right into this fabulous home. Just seconds away from the park. So much is offered here at a excellent price.
Location
State IL
County Mchenry
Area Algonquin
Rooms
Basement None
Interior
Interior Features Vaulted/Cathedral Ceilings, Second Floor Laundry, Walk-In Closet(s)
Heating Natural Gas, Forced Air
Cooling Central Air
Fireplaces Number 1
Fireplaces Type Wood Burning, Gas Starter
Equipment TV-Cable, CO Detectors, Ceiling Fan(s)
Fireplace Y
Appliance Range, Microwave, Dishwasher, Refrigerator, Washer, Dryer, Disposal, Stainless Steel Appliance(s), Gas Oven
Laundry Gas Dryer Hookup, In Unit, In Bathroom
Exterior
Exterior Feature Deck, Storms/Screens
Parking Features Attached
Garage Spaces 2.0
Community Features Park, Curbs, Sidewalks, Street Lights, Street Paved
Roof Type Asphalt
Building
Lot Description Corner Lot, Sidewalks, Streetlights
Sewer Public Sewer
Water Public
New Construction false
Schools
Elementary Schools Algonquin Lake Elementary School
Middle Schools Algonquin Middle School
High Schools Dundee-Crown High School
School District 300 , 300, 300
Others
HOA Fee Include None
Ownership Fee Simple
Special Listing Condition None
Read Less
Want to know what your home might be worth? Contact us for a FREE valuation!

Our team is ready to help you sell your home for the highest possible price ASAP

© 2025 Listings courtesy of MRED as distributed by MLS GRID. All Rights Reserved.
Bought with Anthony Bellino • RE/MAX At Home





